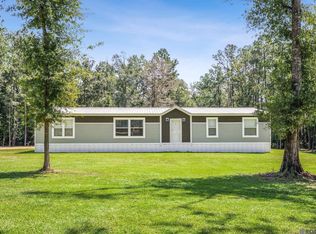Sold
Price Unknown
60112 N Snowcreek Rd, Amite, LA 70422
3beds
1,858sqft
Single Family Residence, Residential
Built in 2003
10 Acres Lot
$351,200 Zestimate®
$--/sqft
$1,623 Estimated rent
Home value
$351,200
$334,000 - $372,000
$1,623/mo
Zestimate® history
Loading...
Owner options
Explore your selling options
What's special
.Discover peaceful country living on 10 beautiful acres with this spacious 3-bedroom, 2-bath home! The open living area features vaulted ceilings in the living room, kitchen, and breakfast nook, creating an airy and inviting feel. A formal dining room offers flexibility—perfect for hosting or converting into a home office. The kitchen provides generous cabinet and counter space for all your cooking needs. The master suite includes a soaking tub, separate shower, dual walk-in closets, and a single vanity. Enjoy a mix of cleared land, woods, and trails—ideal for outdoor adventures, wildlife watching, or even hunting deer on your own property. A 24x30 workshop is perfect for storing equipment or working on projects. Updates include a brand-new roof, new plumbing, and a new A/C unit—move-in ready and built to last!
Zillow last checked: 8 hours ago
Listing updated: October 22, 2025 at 10:46am
Listed by:
Tyler LaBauve,
NexaEdge Realty Partners LLC
Bought with:
Tyler LaBauve, 995713406
NexaEdge Realty Partners LLC
Source: ROAM MLS,MLS#: 2025012115
Facts & features
Interior
Bedrooms & bathrooms
- Bedrooms: 3
- Bathrooms: 2
- Full bathrooms: 2
Primary bedroom
- Features: En Suite Bath, Ceiling Fan(s), Tray Ceiling(s)
- Level: Main
Bedroom 1
- Level: Main
Bedroom 2
- Level: Main
Primary bathroom
- Features: Double Vanity, 2 Closets or More, Walk-In Closet(s), Separate Shower, Soaking Tub
- Level: Main
Dining room
- Level: Main
Kitchen
- Features: Counters Solid Surface
- Level: Main
Living room
- Level: Main
Heating
- Central
Cooling
- Central Air, Ceiling Fan(s)
Appliances
- Included: Gas Stove Con, Gas Cooktop, Dishwasher, Microwave, Stainless Steel Appliance(s)
- Laundry: Electric Dryer Hookup, Washer Hookup, Inside, Washer/Dryer Hookups
Features
- Beamed Ceilings, Tray Ceiling(s), Vaulted Ceiling(s), Crown Molding
- Flooring: Carpet, Ceramic Tile, Wood
- Has fireplace: Yes
- Fireplace features: Outside
Interior area
- Total structure area: 1,858
- Total interior livable area: 1,858 sqft
Property
Parking
- Parking features: Gravel
Features
- Stories: 1
- Patio & porch: Porch
Lot
- Size: 10 Acres
- Dimensions: 350 x 1325
- Features: Landscaped
Details
- Additional structures: Storage, Workshop
- Parcel number: 673900
Construction
Type & style
- Home type: SingleFamily
- Architectural style: Traditional
- Property subtype: Single Family Residence, Residential
Materials
- Brick Siding, Vinyl Siding, Frame
- Foundation: Slab
- Roof: Shingle
Condition
- New construction: No
- Year built: 2003
Utilities & green energy
- Gas: Propane
- Sewer: Waste Water Utility
- Water: Individual Water/Well
- Utilities for property: Cable Connected
Community & neighborhood
Location
- Region: Amite
- Subdivision: Rural Tract (no Subd)
Other
Other facts
- Listing terms: Cash,Conventional,FHA,FMHA/Rural Dev,Private Financing Available,VA Loan
Price history
| Date | Event | Price |
|---|---|---|
| 10/21/2025 | Sold | -- |
Source: | ||
| 9/5/2025 | Pending sale | $350,000$188/sqft |
Source: | ||
| 8/14/2025 | Price change | $350,000-1.4%$188/sqft |
Source: | ||
| 6/28/2025 | Listed for sale | $355,000+12.7%$191/sqft |
Source: | ||
| 1/6/2023 | Sold | -- |
Source: | ||
Public tax history
| Year | Property taxes | Tax assessment |
|---|---|---|
| 2024 | -- | $1,491 +1.9% |
| 2023 | -- | $1,463 |
| 2022 | -- | $1,463 |
Find assessor info on the county website
Neighborhood: 70422
Nearby schools
GreatSchools rating
- 8/10Loranger Elementary SchoolGrades: PK-4Distance: 9 mi
- 4/10Loranger Middle SchoolGrades: 5-8Distance: 9.1 mi
- 4/10Loranger High SchoolGrades: 9-12Distance: 9 mi
Schools provided by the listing agent
- District: Tangipahoa Parish
Source: ROAM MLS. This data may not be complete. We recommend contacting the local school district to confirm school assignments for this home.
