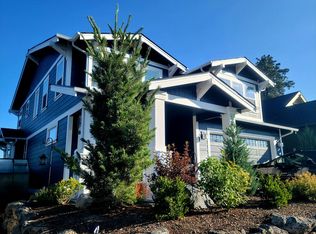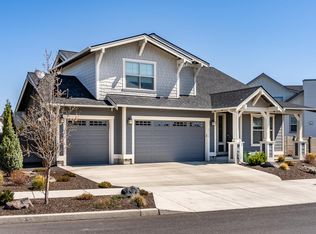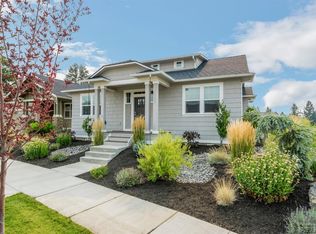Closed
$830,000
60110 SE Ruby Peak Loop, Bend, OR 97702
5beds
3baths
2,453sqft
Single Family Residence
Built in 2019
6,969.6 Square Feet Lot
$815,900 Zestimate®
$338/sqft
$3,858 Estimated rent
Home value
$815,900
$742,000 - $897,000
$3,858/mo
Zestimate® history
Loading...
Owner options
Explore your selling options
What's special
Highly upgraded & nearly new main floor primary 5-bedroom home w/great room layout located only a few hundred yards from Alpenglow Park & Caldera High School. Upon entering the foyer, you are greeted by 9' ceilings, built in entertainment center w/fireplace, a spacious/functional great room & a main floor guest bedroom w/pocket doors for privacy. The kitchen features solid quartz counters, an island w/breakfast bar, stainless appliances, single bay sink, undercabinet lighting, pantry & an adjacent dining area that fits even the largest tables. The primary suite is acoustically isolated on the main floor, fits a king bed w/end tables along w/TV entertainment equipment & seating area, has a tile shower w/glass door, tiled double vanity, enclosed toilet, & well-organized closet. Upstairs you'll find 2 larger guest bedrooms, a conventionally sized 3rd bedroom, & a guest bath w/double vanity. The private back yard is landscaped & has a covered patio & the double garage has a workshop space
Zillow last checked: 8 hours ago
Listing updated: February 10, 2026 at 03:10am
Listed by:
Windermere Realty Trust 541-923-4663
Bought with:
Harcourts The Garner Group Real Estate
Source: Oregon Datashare,MLS#: 220183227
Facts & features
Interior
Bedrooms & bathrooms
- Bedrooms: 5
- Bathrooms: 3
Heating
- ENERGY STAR Qualified Equipment, Forced Air, Natural Gas
Cooling
- Central Air, ENERGY STAR Qualified Equipment
Appliances
- Included: Dishwasher, Disposal, Microwave, Oven, Range, Range Hood, Refrigerator, Tankless Water Heater, Water Heater
Features
- Breakfast Bar, Built-in Features, Double Vanity, Enclosed Toilet(s), Kitchen Island, Linen Closet, Open Floorplan, Pantry, Primary Downstairs, Shower/Tub Combo, Smart Thermostat, Solid Surface Counters, Tile Counters, Tile Shower, Walk-In Closet(s)
- Flooring: Carpet, Laminate, Tile
- Windows: Double Pane Windows, Vinyl Frames
- Basement: None
- Has fireplace: Yes
- Fireplace features: Gas, Great Room
- Common walls with other units/homes: No Common Walls
Interior area
- Total structure area: 2,453
- Total interior livable area: 2,453 sqft
Property
Parking
- Total spaces: 2
- Parking features: Attached, Concrete, Electric Vehicle Charging Station(s), Garage Door Opener, On Street, Storage
- Attached garage spaces: 2
- Has uncovered spaces: Yes
Features
- Levels: Two
- Stories: 2
- Patio & porch: Deck, Patio
- Fencing: Fenced
- Has view: Yes
- View description: Mountain(s), Neighborhood, Territorial
Lot
- Size: 6,969 sqft
- Features: Landscaped, Level, Sprinkler Timer(s), Sprinklers In Front, Sprinklers In Rear
Details
- Additional structures: Shed(s)
- Parcel number: 277778
- Zoning description: RS
- Special conditions: Standard
Construction
Type & style
- Home type: SingleFamily
- Architectural style: Contemporary
- Property subtype: Single Family Residence
Materials
- Frame
- Foundation: Stemwall
- Roof: Composition
Condition
- New construction: No
- Year built: 2019
Details
- Builder name: Stone Bridge Homes NW, LLC
Utilities & green energy
- Sewer: Public Sewer
- Water: Backflow Domestic, Public, Water Meter
- Utilities for property: Natural Gas Available
Community & neighborhood
Security
- Security features: Carbon Monoxide Detector(s), Smoke Detector(s)
Community
- Community features: Access to Public Lands, Park, Playground, Trail(s)
Location
- Region: Bend
- Subdivision: Hidden Hills
Other
Other facts
- Listing terms: Cash,Conventional,FHA,FMHA,VA Loan
- Road surface type: Paved
Price history
| Date | Event | Price |
|---|---|---|
| 1/6/2025 | Sold | $830,000-2.4%$338/sqft |
Source: | ||
| 11/20/2024 | Pending sale | $849,999$347/sqft |
Source: | ||
| 10/15/2024 | Listed for sale | $849,999$347/sqft |
Source: | ||
| 10/10/2024 | Pending sale | $849,999$347/sqft |
Source: | ||
| 10/8/2024 | Price change | $849,999-2.9%$347/sqft |
Source: | ||
Public tax history
| Year | Property taxes | Tax assessment |
|---|---|---|
| 2025 | $5,667 +2.7% | $335,390 +3% |
| 2024 | $5,518 +7.8% | $325,630 +6.1% |
| 2023 | $5,120 +3.9% | $306,950 |
Find assessor info on the county website
Neighborhood: Southeast Bend
Nearby schools
GreatSchools rating
- 7/10R E Jewell Elementary SchoolGrades: K-5Distance: 0.4 mi
- 5/10High Desert Middle SchoolGrades: 6-8Distance: 1.6 mi
- 4/10Caldera High SchoolGrades: 9-12Distance: 0.5 mi
Schools provided by the listing agent
- Elementary: R E Jewell Elem
- Middle: High Desert Middle
- High: Caldera High
Source: Oregon Datashare. This data may not be complete. We recommend contacting the local school district to confirm school assignments for this home.
Get pre-qualified for a loan
At Zillow Home Loans, we can pre-qualify you in as little as 5 minutes with no impact to your credit score.An equal housing lender. NMLS #10287.
Sell for more on Zillow
Get a Zillow Showcase℠ listing at no additional cost and you could sell for .
$815,900
2% more+$16,318
With Zillow Showcase(estimated)$832,218


