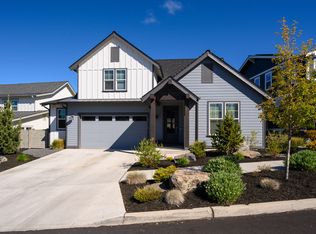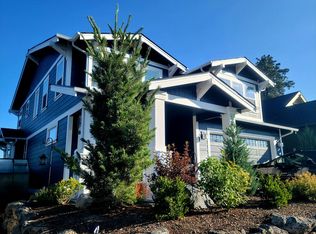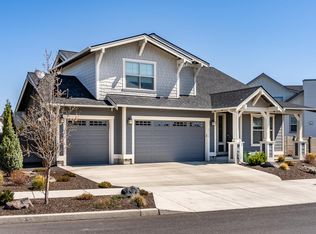Situated in the popular Hidden Hills neighborhood located near shopping and access to the Parkway, this timeless farmstyle home features a creative selection of finishes and an efficient floor plan fit for any home owner. The master suite is on the main level and features double vanity, walk-in closet, and a convenient linen closet. Three bedrooms and a bathroom complete with double vanity make for plenty of elbow room in this home. A fifth bedroom downstairs would function well as an office or den. The kitchen features white painted cabinets, slab quartz countertops, and stainless steel appliances. The extended garage has space for storage, a shop, or toys and features a dedicated outlet to charge an electric vehicle. Built by Stone Bridge Homes.
This property is off market, which means it's not currently listed for sale or rent on Zillow. This may be different from what's available on other websites or public sources.


