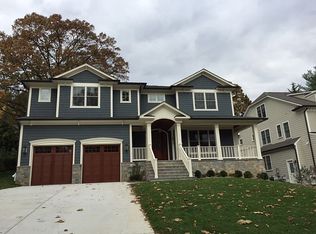Sold for $1,510,000 on 03/28/25
$1,510,000
6011 Walhonding Rd, Bethesda, MD 20816
5beds
3,326sqft
Single Family Residence
Built in 1940
0.28 Acres Lot
$1,494,100 Zestimate®
$454/sqft
$6,716 Estimated rent
Home value
$1,494,100
$1.36M - $1.63M
$6,716/mo
Zestimate® history
Loading...
Owner options
Explore your selling options
What's special
OPEN HOUSE CANCELLED. HOME IS UNDER CONTRACT. This expanded colonial/cape cod style home in the Walt Whitman school area sits on a large (12,075 sq ft) lot in one of the coolest neighborhoods in Bethesda. Glen Echo Heights is known for its woodsy winding streets and a vast array of unique homes.<br/br><br/br> The original modest floor plan of this home was expanded to have a generous kitchen adjoining a play area and a breakfast room adjacent to an enormous family room which opens to a brick patio in the rear. The living room has a charming stone fireplace and there are a couple of home office possibilities in this versatile floor plan. The main level has an updated full bath and a mudroom with lots of storage.<br/><br/> The upper level features a cathedral ceiling Primary bedroom with walk-in closet, more closets and an en-suite bath that has a whirlpool tub. AND there is another suite that includes a sitting or dressing room, the bedroom and an en-suite bath. The two additional bedrooms share an updated hall bath.<br/><br/> The finished lower level has a newly carpeted recreation room and a bedroom with egress window and a half bath. The laundry and utilities are on this level as well.<br/><br/> Fresh paint and newly refinished hardwood floors on the main level are a plus! The wide concrete driveway is great for basketball and the trampoline in back conveys. Note: the back half of the garage was incorporated into the main level living space which results in the front part of the garage functioning as a garden shed.<br/><br/>It is a short way to the Capital Crescent Trail and/or Glen Echo Park. The bus stop is a block away and the commute into DC is easy. There is a shortcut to the American Legion Bridge that makes Tysons Corner easily accessible too! This is a winner!
Zillow last checked: 8 hours ago
Listing updated: March 31, 2025 at 06:15am
Listed by:
Robert Jenets 301-257-3200,
Stuart & Maury, Inc.
Bought with:
Dominique Rychlik, 525224
Compass
Source: Bright MLS,MLS#: MDMC2167776
Facts & features
Interior
Bedrooms & bathrooms
- Bedrooms: 5
- Bathrooms: 5
- Full bathrooms: 4
- 1/2 bathrooms: 1
- Main level bathrooms: 1
Basement
- Area: 405
Heating
- Forced Air, Heat Pump, Natural Gas, Electric
Cooling
- Central Air, Electric
Appliances
- Included: Gas Water Heater
Features
- Breakfast Area, Family Room Off Kitchen, Eat-in Kitchen
- Flooring: Hardwood
- Windows: Replacement, Double Pane Windows
- Basement: Finished
- Number of fireplaces: 2
Interior area
- Total structure area: 3,326
- Total interior livable area: 3,326 sqft
- Finished area above ground: 2,921
- Finished area below ground: 405
Property
Parking
- Total spaces: 4
- Parking features: Driveway
- Uncovered spaces: 4
Accessibility
- Accessibility features: None
Features
- Levels: Three
- Stories: 3
- Pool features: None
- Has spa: Yes
- Spa features: Bath
Lot
- Size: 0.28 Acres
Details
- Additional structures: Above Grade, Below Grade
- Parcel number: 160700506698
- Zoning: R90
- Special conditions: Standard
Construction
Type & style
- Home type: SingleFamily
- Architectural style: Colonial
- Property subtype: Single Family Residence
Materials
- Frame
- Foundation: Block
- Roof: Architectural Shingle
Condition
- Very Good
- New construction: No
- Year built: 1940
Utilities & green energy
- Sewer: Public Sewer
- Water: Public
Community & neighborhood
Location
- Region: Bethesda
- Subdivision: Glen Echo Heights
Other
Other facts
- Listing agreement: Exclusive Right To Sell
- Ownership: Fee Simple
Price history
| Date | Event | Price |
|---|---|---|
| 3/28/2025 | Sold | $1,510,000+16.6%$454/sqft |
Source: | ||
| 3/9/2025 | Pending sale | $1,295,000$389/sqft |
Source: | ||
| 3/4/2025 | Listed for sale | $1,295,000+77.6%$389/sqft |
Source: | ||
| 2/10/2004 | Sold | $729,000+47.1%$219/sqft |
Source: Public Record Report a problem | ||
| 7/19/1999 | Sold | $495,500+15.2%$149/sqft |
Source: Public Record Report a problem | ||
Public tax history
| Year | Property taxes | Tax assessment |
|---|---|---|
| 2025 | $13,921 +14.8% | $1,138,200 +8.1% |
| 2024 | $12,121 +8.7% | $1,052,933 +8.8% |
| 2023 | $11,149 +14.5% | $967,667 +9.7% |
Find assessor info on the county website
Neighborhood: Brookmont
Nearby schools
GreatSchools rating
- 9/10Wood Acres Elementary SchoolGrades: PK-5Distance: 0.4 mi
- 10/10Thomas W. Pyle Middle SchoolGrades: 6-8Distance: 1.8 mi
- 9/10Walt Whitman High SchoolGrades: 9-12Distance: 1.3 mi
Schools provided by the listing agent
- Elementary: Wood Acres
- Middle: Thomas W. Pyle
- High: Walt Whitman
- District: Montgomery County Public Schools
Source: Bright MLS. This data may not be complete. We recommend contacting the local school district to confirm school assignments for this home.

Get pre-qualified for a loan
At Zillow Home Loans, we can pre-qualify you in as little as 5 minutes with no impact to your credit score.An equal housing lender. NMLS #10287.
Sell for more on Zillow
Get a free Zillow Showcase℠ listing and you could sell for .
$1,494,100
2% more+ $29,882
With Zillow Showcase(estimated)
$1,523,982