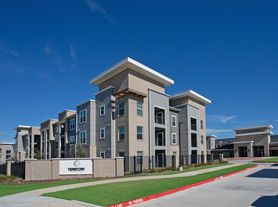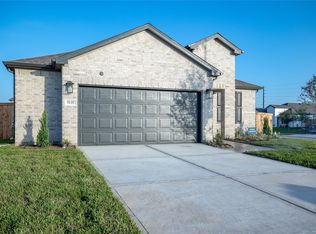*Outstanding one-story in gated community
THIS ONE HAS IT ALL
LARGE ONE STORY OVER #2790 sqft SPACIOUS BEDROOMS, BOTH FORMALS, HUGE KITCHEN, LOTS OF COUNTERS, SKYLIGHT **NO CARPET **24 HOUR GUARDED COMMUNITY, FANTASTIC CANYON GATE HOME, INCREDIBLY CONVENIENT ACCESS TO 59 & GRAND PARKWAY. BOTH FORMAL FAMILY ROOM AND STUDY,*OPEN FLOOR PLAN, HIGH CEILINGS, GREAT KITCHEN, LARGE BACKYARD, HARDWOODS THROUGHOUT LIVING AREA AND MASTER, ENORMOUS 2 MASTER CLOSET, WELCOMING BRIGHT DINING ROOM AND BREAKFAST, HIGH CEILINGS, OVERSIZED ROOMS IN FLOOR PLAN DESIGNED FOR 4 BDRMS. ON QUIET BLVD, GREEN AREA AT THE FRONT, GREAT LOCATION.TILED ENTRY & KITCHEN, 2' WOOD BLINDS THROUGHOUT. GOOD SIZE BACKYARD.
Copyright notice - Data provided by HAR.com 2022 - All information provided should be independently verified.
House for rent
$2,395/mo
6011 Stevens Creek Ct, Richmond, TX 77469
4beds
2,791sqft
Price may not include required fees and charges.
Singlefamily
Available now
-- Pets
Electric, ceiling fan
Electric dryer hookup laundry
2 Attached garage spaces parking
Natural gas, fireplace
What's special
Large one storyOpen floor planHigh ceilingsLarge backyardOversized roomsSpacious bedroomsLots of counters
- 2 days |
- -- |
- -- |
Travel times
Looking to buy when your lease ends?
With a 6% savings match, a first-time homebuyer savings account is designed to help you reach your down payment goals faster.
Offer exclusive to Foyer+; Terms apply. Details on landing page.
Facts & features
Interior
Bedrooms & bathrooms
- Bedrooms: 4
- Bathrooms: 2
- Full bathrooms: 2
Rooms
- Room types: Breakfast Nook, Office
Heating
- Natural Gas, Fireplace
Cooling
- Electric, Ceiling Fan
Appliances
- Included: Dishwasher, Disposal, Microwave, Oven, Stove
- Laundry: Electric Dryer Hookup, Gas Dryer Hookup, Hookups, Washer Hookup
Features
- 2 Bedrooms Down, All Bedrooms Down, Ceiling Fan(s), High Ceilings, Split Plan
- Flooring: Laminate, Tile
- Has fireplace: Yes
Interior area
- Total interior livable area: 2,791 sqft
Property
Parking
- Total spaces: 2
- Parking features: Attached, Covered
- Has attached garage: Yes
- Details: Contact manager
Features
- Stories: 1
- Exterior features: 2 Bedrooms Down, All Bedrooms Down, Architecture Style: Traditional, Attached, Back Yard, Clubhouse, Cul-De-Sac, Door Person, Electric Dryer Hookup, Flooring: Laminate, Formal Dining, Formal Living, Full Size, Game Room, Garage Door Opener, Gas Dryer Hookup, Gas Log, Heating: Gas, High Ceilings, Lot Features: Back Yard, Cul-De-Sac, Park, Picnic Area, Playground, Pool, Split Plan, Tennis Court(s), Utility Room, Washer Hookup, Window Coverings
Details
- Parcel number: 2245050030190901
Construction
Type & style
- Home type: SingleFamily
- Property subtype: SingleFamily
Condition
- Year built: 2001
Community & HOA
Community
- Features: Clubhouse, Playground, Tennis Court(s)
HOA
- Amenities included: Tennis Court(s)
Location
- Region: Richmond
Financial & listing details
- Lease term: Long Term,12 Months
Price history
| Date | Event | Price |
|---|---|---|
| 10/17/2025 | Listed for rent | $2,395$1/sqft |
Source: | ||
| 9/12/2024 | Listing removed | $2,395$1/sqft |
Source: | ||
| 8/28/2024 | Price change | $2,395-4%$1/sqft |
Source: | ||
| 7/30/2024 | Price change | $2,495-5.8%$1/sqft |
Source: | ||
| 7/24/2024 | Listed for rent | $2,650+47.2%$1/sqft |
Source: | ||

