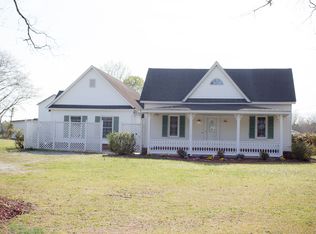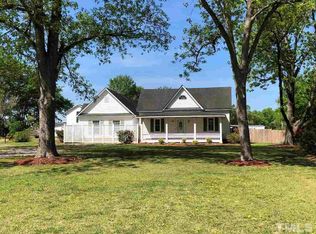OFFER ACCEPTED * On nearly 2 ACRES with all FIRST FLOOR LIVING. Large living room open to eat-in kitchen, breakfast nook and formal dining marked with decorative columns/tray ceiling. All bedrooms have tray ceilings/large closets plus OFFICE/STUDY. Owner suite with separate tub, dual vanity, over-sized shower. Tile flooring. New Carpet. Patio for grilling and entertaining. Large 2 car side entry garage. FRESH PAINT. CORINTH HOLDERS HIGH and ARCHER LODGE MIDDLE School Districts. See agent remarks for info.
This property is off market, which means it's not currently listed for sale or rent on Zillow. This may be different from what's available on other websites or public sources.

