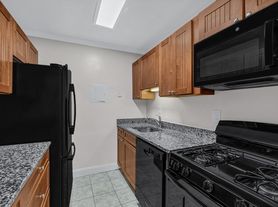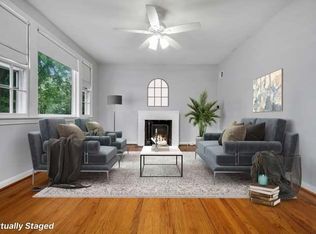Freshly painted and ready to go! Expansive 4 level split on a quiet residential street, with easy access to downtown /major urban centers, highways, airports, and more! Inviting ample foyer offers coat closet, access to garage, 1 bedroom and full bath with double entry. So convenient! Short steps up to living and dining room areas, with wood floors and bay window with southwest exposure. Pretty sunny spot to enjoy in the wintertime! Eat-in kitchen with new refrigerator, ceramic floor, and access to backyard. Upper level offers 3 bedrooms and 2 full baths, good closet space and wood floors as well. Lower level has a nice size family room with new laminate floors and new windows. Full size washer and dryer, tons of storage, and mechanical room complete this level. The oversize attached garage offers more storage and can accommodate a pretty big car, bikes, and sport equipment, if needed. School needs: Whitman cluster, plus top rated private schools! Available now. 2 year minimum lease . Sorry, no pets.
House for rent
$4,200/mo
6011 Roosevelt St, Bethesda, MD 20817
4beds
1,616sqft
Price may not include required fees and charges.
Singlefamily
Available now
No pets
Central air, electric, ceiling fan
Has laundry laundry
2 Attached garage spaces parking
Natural gas, forced air
What's special
Quiet residential streetOversize attached garageNew refrigeratorInviting ample foyerCeramic floorWood floorsMechanical room
- 29 days |
- -- |
- -- |
Travel times
Looking to buy when your lease ends?
Consider a first-time homebuyer savings account designed to grow your down payment with up to a 6% match & a competitive APY.
Facts & features
Interior
Bedrooms & bathrooms
- Bedrooms: 4
- Bathrooms: 3
- Full bathrooms: 3
Heating
- Natural Gas, Forced Air
Cooling
- Central Air, Electric, Ceiling Fan
Appliances
- Included: Dishwasher, Disposal, Dryer, Oven, Refrigerator, Stove, Washer
- Laundry: Has Laundry, In Unit, Lower Level
Features
- Breakfast Area, Ceiling Fan(s), Dining Area, Eat-in Kitchen, Entry Level Bedroom, Exhaust Fan, Floor Plan - Traditional, Recessed Lighting, Walk-In Closet(s)
- Flooring: Carpet, Hardwood, Laminate
- Has basement: Yes
Interior area
- Total interior livable area: 1,616 sqft
Property
Parking
- Total spaces: 2
- Parking features: Attached, Driveway, Covered
- Has attached garage: Yes
- Details: Contact manager
Features
- Exterior features: Contact manager
Details
- Parcel number: 0700588803
Construction
Type & style
- Home type: SingleFamily
- Property subtype: SingleFamily
Condition
- Year built: 1958
Utilities & green energy
- Utilities for property: Garbage
Community & HOA
Location
- Region: Bethesda
Financial & listing details
- Lease term: Contact For Details
Price history
| Date | Event | Price |
|---|---|---|
| 10/9/2025 | Listed for rent | $4,200$3/sqft |
Source: Bright MLS #MDMC2203010 | ||

