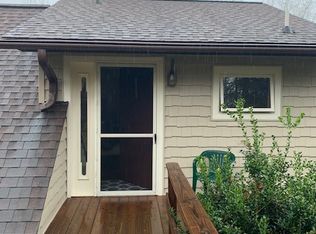Sold for $465,000
$465,000
6011 Rill Ct, Seneca, SC 29672
4beds
2,486sqft
Single Family Residence
Built in 1981
2.6 Acres Lot
$488,000 Zestimate®
$187/sqft
$2,136 Estimated rent
Home value
$488,000
$459,000 - $517,000
$2,136/mo
Zestimate® history
Loading...
Owner options
Explore your selling options
What's special
Nestled in a quiet setting on 2.6 acres, this one-of-a-kind custom home features an easy-living floor plan that accommodates everyday life and entertainment on a grand scale. Each room is perfectly proportioned with many exceptional details including crown molding, custom cabinetry, multiple fireplaces, Granite counters and hardwood floors. On the main level, the living room is accented by a warm fireplace with hardwood floors. There is an elegant dining room that flows into the living for ease in entertaining. Glass doors lead off the living room, dining room, kitchen and master bedroom to a large deck that runs across the entire house back of the house. This is the perfect place to enjoy your morning coffee or evening beverage. For additional outdoor living, there is another lower level patio. The chef's kitchen is highlighted by a center island, custom cabinetry, Granite counter tops, hardwood floors and a cozy breakfast room with wainscoting. Entertaining a crowd is easy in this well designed kitchen. The luxurious master suite has a fireplace with a spa-like bath, separate dual vanities, a whirlpool tub and a large frameless glass shower. The lower level has a lovely den with another fireplace accented by custom built-in cabinetry. Three additional bedrooms with a full bath offer the ideal space for extra family and guests. Completing the lower level is a storage room and oversized laundry room. This elegant home is the perfect place to begin a lifetime of memories at Bayshore.
Zillow last checked: 8 hours ago
Listing updated: October 09, 2024 at 06:49am
Listed by:
Sue Pulliam 864-723-0629,
Howard Hanna Allen Tate - Lake Keowee North
Bought with:
Melanie Fink, 80490
Howard Hanna Allen Tate - Melanie Fink & Assoc
Source: WUMLS,MLS#: 20267914 Originating MLS: Western Upstate Association of Realtors
Originating MLS: Western Upstate Association of Realtors
Facts & features
Interior
Bedrooms & bathrooms
- Bedrooms: 4
- Bathrooms: 2
- Full bathrooms: 2
- Main level bathrooms: 1
- Main level bedrooms: 1
Heating
- Central, Electric, Heat Pump
Cooling
- Central Air, Electric, Heat Pump
Appliances
- Included: Dryer, Dishwasher, Electric Water Heater, Gas Cooktop, Disposal, Microwave, Range, Refrigerator, Washer, Plumbed For Ice Maker
- Laundry: Washer Hookup, Electric Dryer Hookup, Sink
Features
- Bookcases, Built-in Features, Ceiling Fan(s), Dual Sinks, Fireplace, Granite Counters, Garden Tub/Roman Tub, High Ceilings, Jetted Tub, Bath in Primary Bedroom, Main Level Primary, Smooth Ceilings, Separate Shower, Cable TV, Walk-In Closet(s), Walk-In Shower, Breakfast Area, Separate/Formal Living Room
- Flooring: Carpet, Hardwood, Parquet, Tile
- Has basement: Yes
- Has fireplace: Yes
- Fireplace features: Multiple
Interior area
- Total structure area: 2,486
- Total interior livable area: 2,486 sqft
- Finished area above ground: 1,364
- Finished area below ground: 1,072
Property
Parking
- Total spaces: 1
- Parking features: Attached, Garage, Driveway, Garage Door Opener
- Attached garage spaces: 1
Accessibility
- Accessibility features: Low Threshold Shower
Features
- Levels: Two
- Stories: 2
- Patio & porch: Deck, Front Porch, Patio
- Exterior features: Deck, Porch, Patio
- Body of water: Hartwell
Lot
- Size: 2.60 Acres
- Features: Outside City Limits, Subdivision, Sloped, Trees, Wooded, Interior Lot
Details
- Parcel number: 2110901033
Construction
Type & style
- Home type: SingleFamily
- Architectural style: Cottage
- Property subtype: Single Family Residence
Materials
- Other
- Foundation: Basement
- Roof: Architectural,Shingle
Condition
- Year built: 1981
Utilities & green energy
- Sewer: Septic Tank
- Water: Public
- Utilities for property: Electricity Available, Natural Gas Available, Phone Available, Septic Available, Cable Available, Underground Utilities
Community & neighborhood
Security
- Security features: Smoke Detector(s)
Community
- Community features: Lake
Location
- Region: Seneca
- Subdivision: Bayshore
HOA & financial
HOA
- Has HOA: Yes
- HOA fee: $150 annually
- Services included: Recreation Facilities
Other
Other facts
- Listing agreement: Exclusive Right To Sell
Price history
| Date | Event | Price |
|---|---|---|
| 12/12/2023 | Sold | $465,000$187/sqft |
Source: | ||
| 12/10/2023 | Pending sale | $465,000$187/sqft |
Source: | ||
| 10/31/2023 | Contingent | $465,000$187/sqft |
Source: | ||
| 10/26/2023 | Listed for sale | $465,000$187/sqft |
Source: | ||
Public tax history
| Year | Property taxes | Tax assessment |
|---|---|---|
| 2024 | $3,866 +177.2% | $17,990 +177.2% |
| 2023 | $1,395 | $6,490 |
| 2022 | -- | -- |
Find assessor info on the county website
Neighborhood: 29672
Nearby schools
GreatSchools rating
- 4/10Ravenel Elementary SchoolGrades: PK-5Distance: 2.8 mi
- 6/10Seneca Middle SchoolGrades: 6-8Distance: 6.4 mi
- 6/10Seneca High SchoolGrades: 9-12Distance: 7.3 mi
Schools provided by the listing agent
- Elementary: Ravenel Elm
- Middle: Seneca Middle
- High: Seneca High
Source: WUMLS. This data may not be complete. We recommend contacting the local school district to confirm school assignments for this home.
Get a cash offer in 3 minutes
Find out how much your home could sell for in as little as 3 minutes with a no-obligation cash offer.
Estimated market value$488,000
Get a cash offer in 3 minutes
Find out how much your home could sell for in as little as 3 minutes with a no-obligation cash offer.
Estimated market value
$488,000
