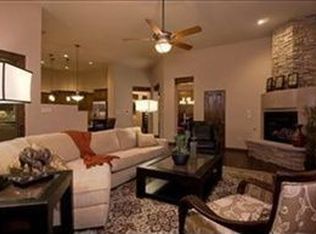Sold
Price Unknown
6011 Redondo Sierra Vis NE, Rio Rancho, NM 87144
3beds
1,993sqft
Single Family Residence
Built in 2016
6,098.4 Square Feet Lot
$474,000 Zestimate®
$--/sqft
$2,476 Estimated rent
Home value
$474,000
$450,000 - $498,000
$2,476/mo
Zestimate® history
Loading...
Owner options
Explore your selling options
What's special
Gorgeous Twilight home in sought after Mariposa neighborhood. This home has breathtaking views of the Sandia Mtns that you can enjoy from almost every room in the house, including the living room, the primary bedroom, and the backyard. Backyard is fully landscaped with covered patio and beautiful fire feature. Open floor plan with high ceilings and lots of natural light. Living room has double sided gas fireplace. Custom blinds throughout. Primary bedroom is separate from other two bedrooms. Kitchen has granite counters with stainless steel appliances that all convey. Garage is equipped with a Tesla battery station (adapter can be purchased for other models) . This fantastic community has miles of hiking and biking trails, a Clubhouse, indoor and outdoor pools, workout facility, & more.
Zillow last checked: 8 hours ago
Listing updated: September 12, 2023 at 11:55am
Listed by:
Lori Arnold 505-398-3177,
Q Realty
Bought with:
Paige Cochran, 50939
Keller Williams Realty
Source: SWMLS,MLS#: 1029768
Facts & features
Interior
Bedrooms & bathrooms
- Bedrooms: 3
- Bathrooms: 2
- Full bathrooms: 2
Primary bedroom
- Level: Main
- Area: 239.98
- Dimensions: 16.9 x 14.2
Bedroom 2
- Level: Main
- Area: 209.89
- Dimensions: 15.1 x 13.9
Bedroom 3
- Level: Main
- Area: 159.94
- Dimensions: 12.2 x 13.11
Kitchen
- Level: Main
- Area: 180.56
- Dimensions: 12.2 x 14.8
Living room
- Level: Main
- Area: 337.56
- Dimensions: 19.4 x 17.4
Heating
- Central, Forced Air, Natural Gas
Cooling
- Refrigerated
Appliances
- Included: Dryer, Dishwasher, Free-Standing Gas Range, Disposal, Microwave, Refrigerator, Washer
- Laundry: Washer Hookup, Electric Dryer Hookup, Gas Dryer Hookup
Features
- Ceiling Fan(s), Cathedral Ceiling(s), Entrance Foyer, Garden Tub/Roman Tub, High Speed Internet, Kitchen Island, Main Level Primary, Walk-In Closet(s)
- Flooring: Carpet, Laminate
- Windows: Double Pane Windows, Insulated Windows
- Has basement: No
- Number of fireplaces: 1
- Fireplace features: Glass Doors, Gas Log, Multi-Sided
Interior area
- Total structure area: 1,993
- Total interior livable area: 1,993 sqft
Property
Parking
- Total spaces: 2
- Parking features: Attached, Garage, Garage Door Opener
- Attached garage spaces: 2
Features
- Levels: One
- Stories: 1
- Patio & porch: Covered, Patio
- Exterior features: Fire Pit, Private Yard
- Pool features: Community
- Fencing: Wall
- Has view: Yes
Lot
- Size: 6,098 sqft
- Features: Landscaped, Views, Xeriscape
Details
- Parcel number: 1012076058350
- Zoning description: R-1
Construction
Type & style
- Home type: SingleFamily
- Architectural style: Contemporary,Custom
- Property subtype: Single Family Residence
Materials
- Frame, Stucco, Rock
- Roof: Flat,Pitched
Condition
- Resale
- New construction: No
- Year built: 2016
Details
- Builder name: Twighlight
Utilities & green energy
- Electric: None
- Sewer: Public Sewer
- Water: Public
- Utilities for property: Electricity Connected, Natural Gas Connected, Sewer Connected, Water Connected
Green energy
- Water conservation: Water-Smart Landscaping
Community & neighborhood
Security
- Security features: Smoke Detector(s)
Location
- Region: Rio Rancho
HOA & financial
HOA
- Has HOA: Yes
- HOA fee: $1,032 monthly
- Services included: Clubhouse, Common Areas, Pool(s)
Other
Other facts
- Listing terms: Cash,Conventional,FHA,VA Loan
- Road surface type: Paved
Price history
| Date | Event | Price |
|---|---|---|
| 3/22/2023 | Sold | -- |
Source: | ||
| 2/21/2023 | Pending sale | $459,500$231/sqft |
Source: | ||
| 2/17/2023 | Listed for sale | $459,500+14.9%$231/sqft |
Source: | ||
| 11/12/2021 | Sold | -- |
Source: | ||
| 10/9/2021 | Pending sale | $400,000$201/sqft |
Source: | ||
Public tax history
| Year | Property taxes | Tax assessment |
|---|---|---|
| 2025 | $6,197 -1.3% | $153,404 +3% |
| 2024 | $6,278 +20% | $148,935 +24.7% |
| 2023 | $5,231 +1.6% | $119,469 +3% |
Find assessor info on the county website
Neighborhood: 87144
Nearby schools
GreatSchools rating
- 7/10Vista Grande Elementary SchoolGrades: K-5Distance: 4.2 mi
- 8/10Mountain View Middle SchoolGrades: 6-8Distance: 6.2 mi
- 7/10V Sue Cleveland High SchoolGrades: 9-12Distance: 4.2 mi
Schools provided by the listing agent
- Elementary: Vista Grande
- Middle: Mountain View
- High: V. Sue Cleveland
Source: SWMLS. This data may not be complete. We recommend contacting the local school district to confirm school assignments for this home.
Get a cash offer in 3 minutes
Find out how much your home could sell for in as little as 3 minutes with a no-obligation cash offer.
Estimated market value$474,000
Get a cash offer in 3 minutes
Find out how much your home could sell for in as little as 3 minutes with a no-obligation cash offer.
Estimated market value
$474,000
