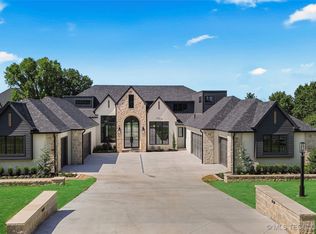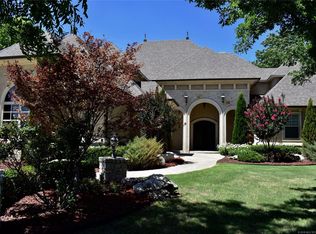Sold for $1,490,000 on 07/14/23
$1,490,000
6011 N Grey Hawk Rd, Owasso, OK 74055
4beds
5,912sqft
Single Family Residence
Built in 2013
0.92 Acres Lot
$1,653,600 Zestimate®
$252/sqft
$6,653 Estimated rent
Home value
$1,653,600
$1.49M - $1.84M
$6,653/mo
Zestimate® history
Loading...
Owner options
Explore your selling options
What's special
Entertainers dream home located in the gated community of the Bluffs at Stone Canyon! This home won the Parade of Homes in 2013. This gorgeous well maintained home has 4 bedrooms, each with its own private bath. Upstairs you will find two bedrooms, a utility closet with washer and dryer, a large game room with a wet bar, half bath, and a walk out balcony. Downstairs boasts a master suite with a fireplace and side room perfect for working out, a nursery or hobby room. When it is time to entertain your chef will be amazed with this gourmet kitchen with open floor plan and plenty of storage including a walk in pantry and high end appliances. Downstairs theater room with all equipment included. His and her offices. Generator. Salt water pool with an in ground cleaning system. Upgrades include all new gutters, new carpet 2023, pool house with a full bath and outdoor kitchen, pool deck redone 2022, new paint 2022, new ice machine. This is the home of your dreams!"
Zillow last checked: 8 hours ago
Listing updated: July 14, 2023 at 02:12pm
Listed by:
Melanie Colt 918-808-5607,
Keller Williams Premier
Bought with:
Angelia St Gemme, 139294
Keller Williams Premier
Source: MLS Technology, Inc.,MLS#: 2316422 Originating MLS: MLS Technology
Originating MLS: MLS Technology
Facts & features
Interior
Bedrooms & bathrooms
- Bedrooms: 4
- Bathrooms: 7
- Full bathrooms: 5
- 1/2 bathrooms: 2
Primary bedroom
- Description: Master Bedroom,Private Bath,Separate Closets,Walk-in Closet
- Level: First
Bedroom
- Description: Bedroom,Private Bath,Walk-in Closet
- Level: First
Bedroom
- Description: Bedroom,Private Bath,Walk-in Closet
- Level: Second
Bedroom
- Description: Bedroom,Private Bath,Walk-in Closet
- Level: Second
Primary bathroom
- Description: Master Bath,Bathtub,Double Sink,Full Bath,Separate Shower
- Level: First
Bathroom
- Description: Hall Bath,Half Bath
- Level: First
Dining room
- Description: Dining Room,Breakfast,Combo w/ Living
- Level: First
Game room
- Description: Game/Rec Room,Home Theater,Wetbar
- Level: First
Kitchen
- Description: Kitchen,Breakfast Nook,Eat-In,Island,Pantry
- Level: First
Living room
- Description: Living Room,Combo,Fireplace
- Level: First
Office
- Description: Office,
- Level: First
Utility room
- Description: Utility Room,Inside,Sink
- Level: First
Heating
- Central, Gas, Multiple Heating Units, Zoned
Cooling
- Central Air, 3+ Units, Zoned
Appliances
- Included: Built-In Range, Built-In Oven, Convection Oven, Dishwasher, Disposal, Ice Maker, Microwave, Oven, Range, Refrigerator, Wine Refrigerator, Gas Oven, Gas Range, Gas Water Heater, PlumbedForIce Maker
- Laundry: Washer Hookup, Electric Dryer Hookup, Gas Dryer Hookup
Features
- Attic, Wet Bar, Granite Counters, High Ceilings, High Speed Internet, Vaulted Ceiling(s), Wired for Data, Ceiling Fan(s), Programmable Thermostat
- Flooring: Carpet, Hardwood, Tile
- Windows: Vinyl
- Basement: None
- Number of fireplaces: 3
- Fireplace features: Gas Log, Gas Starter, Outside
Interior area
- Total structure area: 5,912
- Total interior livable area: 5,912 sqft
Property
Parking
- Total spaces: 4
- Parking features: Attached, Garage, Garage Faces Side, Workshop in Garage
- Attached garage spaces: 4
Features
- Levels: Two
- Stories: 2
- Patio & porch: Balcony, Covered, Deck, Patio
- Exterior features: Fire Pit, Sprinkler/Irrigation, Landscaping, Lighting, Outdoor Grill, Outdoor Kitchen, Rain Gutters
- Pool features: Gunite, In Ground
- Has spa: Yes
- Spa features: Hot Tub
- Fencing: Decorative
Lot
- Size: 0.92 Acres
- Features: Corner Lot, Mature Trees
Details
- Additional structures: Other
- Parcel number: 660092741
- Other equipment: Generator
Construction
Type & style
- Home type: SingleFamily
- Architectural style: French Provincial
- Property subtype: Single Family Residence
Materials
- Stone, Stucco, Wood Frame
- Foundation: Slab
- Roof: Asphalt,Fiberglass
Condition
- Year built: 2013
Utilities & green energy
- Sewer: Aerobic Septic
- Water: Rural
- Utilities for property: Electricity Available, Natural Gas Available, Water Available
Green energy
- Energy efficient items: Insulation
Community & neighborhood
Security
- Security features: No Safety Shelter, Security System Owned, Smoke Detector(s)
Community
- Community features: Gutter(s)
Location
- Region: Owasso
- Subdivision: The Bluffs At Stone Canyon
HOA & financial
HOA
- Has HOA: Yes
- HOA fee: $2,225 annually
- Amenities included: Gated, Other, Pool
Other
Other facts
- Listing terms: Conventional,Other
Price history
| Date | Event | Price |
|---|---|---|
| 7/14/2023 | Sold | $1,490,000$252/sqft |
Source: | ||
| 7/5/2023 | Pending sale | $1,490,000$252/sqft |
Source: | ||
| 6/27/2023 | Listed for sale | $1,490,000$252/sqft |
Source: | ||
| 6/14/2023 | Pending sale | $1,490,000$252/sqft |
Source: | ||
| 5/31/2023 | Price change | $1,490,000-5.4%$252/sqft |
Source: | ||
Public tax history
| Year | Property taxes | Tax assessment |
|---|---|---|
| 2024 | $15,661 +30.4% | $164,015 +26.9% |
| 2023 | $12,014 -3.6% | $129,200 +0.8% |
| 2022 | $12,462 +1.1% | $128,199 -0.2% |
Find assessor info on the county website
Neighborhood: 74055
Nearby schools
GreatSchools rating
- 8/10Stone Canyon Elementary SchoolGrades: PK-5Distance: 1.3 mi
- 7/10Owasso 6th Grade CenterGrades: 6Distance: 3.6 mi
- 9/10Owasso High SchoolGrades: 9-12Distance: 3.9 mi
Schools provided by the listing agent
- Elementary: Stone Canyon
- Middle: Owasso
- High: Owasso
- District: Owasso - Sch Dist (11)
Source: MLS Technology, Inc.. This data may not be complete. We recommend contacting the local school district to confirm school assignments for this home.

Get pre-qualified for a loan
At Zillow Home Loans, we can pre-qualify you in as little as 5 minutes with no impact to your credit score.An equal housing lender. NMLS #10287.
Sell for more on Zillow
Get a free Zillow Showcase℠ listing and you could sell for .
$1,653,600
2% more+ $33,072
With Zillow Showcase(estimated)
$1,686,672
