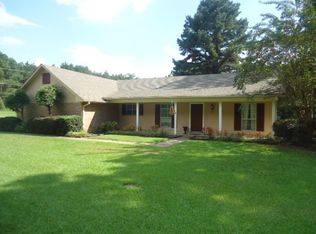This 3 bedroom and 2.5 bath sits on 3 sloping acres within half mile of Copiah Academy. Come relax on shaded back patio and welcome friends in this approximately 2000 square foot home with central heat and air, dining room, fireplace with brick mantel, and eat-in kitchen. This is a Fannie Mae Homepath property.
This property is off market, which means it's not currently listed for sale or rent on Zillow. This may be different from what's available on other websites or public sources.

