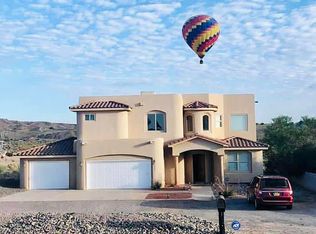Sold
Price Unknown
6011 La Paz Rd NE, Rio Rancho, NM 87144
5beds
4,618sqft
Single Family Residence
Built in 2007
0.5 Acres Lot
$671,000 Zestimate®
$--/sqft
$3,567 Estimated rent
Home value
$671,000
$631,000 - $711,000
$3,567/mo
Zestimate® history
Loading...
Owner options
Explore your selling options
What's special
If you are looking for space inside and out, you have found it! Home needs cosmetic updating and landscaping but price reflects the condition. The spacious living area has a beautiful stacked rock gas log fireplace and high ceiling. Kitchen has Wolf 6 burner + griddle gas range with electric convection oven, Subzero fridge, pantry, breakfast nook and a large island. Walkout lower level has the family room with wet bar, in-law suite, another bedroom, full bath and study/office plus an additional 800+ sq ft of storage, workshop and garage space for the 4-wheelers, the boat or other toys! The loft level could be another bedroom, home school or craft space. It also includes more storage and the enclosed deck. The front garage has 3 bays plus room for workshop and storage.
Zillow last checked: 8 hours ago
Listing updated: June 04, 2025 at 07:41am
Listed by:
Marilyn J Eifert 505-238-6455,
Q Realty
Bought with:
Desiree Barton, 18202
Property Partners Inc.
Source: SWMLS,MLS#: 1040340
Facts & features
Interior
Bedrooms & bathrooms
- Bedrooms: 5
- Bathrooms: 4
- Full bathrooms: 4
Primary bedroom
- Level: Main
- Area: 294
- Dimensions: 14 x 21
Bedroom 2
- Level: Main
- Area: 154
- Dimensions: 14 x 11
Bedroom 3
- Level: Lower
- Area: 176
- Dimensions: 16 x 11
Bedroom 4
- Level: Lower
- Area: 176
- Dimensions: 16 x 11
Dining room
- Level: Main
- Area: 192
- Dimensions: 16 x 12
Family room
- Level: Lower
- Area: 352
- Dimensions: 22 x 16
Kitchen
- Level: Main
- Area: 294
- Dimensions: 14 x 21
Living room
- Level: Main
- Area: 352
- Dimensions: 22 x 16
Heating
- Central, Forced Air, Multiple Heating Units, Natural Gas
Cooling
- Central Air, Multi Units, Refrigerated
Appliances
- Included: Dishwasher, Free-Standing Gas Range, Microwave, Refrigerator, Range Hood
- Laundry: Washer Hookup, Dryer Hookup, ElectricDryer Hookup
Features
- Bookcases, Breakfast Area, Ceiling Fan(s), Cathedral Ceiling(s), Separate/Formal Dining Room, Dual Sinks, Garden Tub/Roman Tub, Home Office, In-Law Floorplan, Kitchen Island, Loft, Multiple Living Areas, Main Level Primary, Pantry, Skylights, Separate Shower, Water Closet(s), Walk-In Closet(s), Central Vacuum
- Flooring: Carpet, Tile
- Windows: Double Pane Windows, Insulated Windows, Skylight(s)
- Basement: Walk-Out Access
- Number of fireplaces: 1
- Fireplace features: Custom, Glass Doors, Gas Log
Interior area
- Total structure area: 4,618
- Total interior livable area: 4,618 sqft
- Finished area below ground: 1,632
Property
Parking
- Total spaces: 4
- Parking features: Attached, Finished Garage, Garage, Oversized
- Attached garage spaces: 4
Features
- Levels: Two
- Stories: 2
- Patio & porch: Covered, Patio
- Exterior features: Private Yard
- Fencing: Wall
Lot
- Size: 0.50 Acres
- Features: None
Details
- Additional structures: None
- Parcel number: 1016072205311
- Zoning description: R-1
Construction
Type & style
- Home type: SingleFamily
- Property subtype: Single Family Residence
Materials
- Frame, Stucco
- Roof: Pitched,Shingle
Condition
- Resale
- New construction: No
- Year built: 2007
Details
- Builder name: Sandia Builders Llc
Utilities & green energy
- Sewer: Septic Tank
- Water: Private, Well
- Utilities for property: Electricity Connected, Natural Gas Connected
Green energy
- Energy generation: None
Community & neighborhood
Security
- Security features: Smoke Detector(s)
Location
- Region: Rio Rancho
Other
Other facts
- Listing terms: Cash,Conventional
- Road surface type: Dirt
Price history
| Date | Event | Price |
|---|---|---|
| 9/25/2023 | Sold | -- |
Source: | ||
| 8/26/2023 | Pending sale | $575,000$125/sqft |
Source: | ||
| 8/24/2023 | Listed for sale | $575,000$125/sqft |
Source: | ||
| 3/27/2009 | Sold | -- |
Source: Agent Provided Report a problem | ||
Public tax history
| Year | Property taxes | Tax assessment |
|---|---|---|
| 2025 | $6,791 -1.5% | $194,603 +1.7% |
| 2024 | $6,895 | $191,314 +53% |
| 2023 | -- | $125,067 +3% |
Find assessor info on the county website
Neighborhood: Tampico
Nearby schools
GreatSchools rating
- 7/10Enchanted Hills Elementary SchoolGrades: K-5Distance: 1.6 mi
- 8/10Mountain View Middle SchoolGrades: 6-8Distance: 2.4 mi
- 7/10V Sue Cleveland High SchoolGrades: 9-12Distance: 2 mi
Schools provided by the listing agent
- Elementary: Enchanted Hills
- Middle: Mountain View
- High: V. Sue Cleveland
Source: SWMLS. This data may not be complete. We recommend contacting the local school district to confirm school assignments for this home.
Get a cash offer in 3 minutes
Find out how much your home could sell for in as little as 3 minutes with a no-obligation cash offer.
Estimated market value$671,000
Get a cash offer in 3 minutes
Find out how much your home could sell for in as little as 3 minutes with a no-obligation cash offer.
Estimated market value
$671,000
