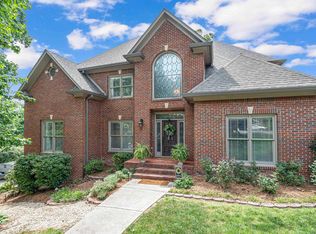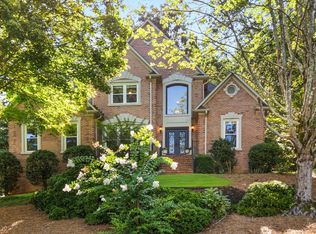Sold for $465,000 on 11/02/23
$465,000
6011 Eagle Point Cir, Birmingham, AL 35242
4beds
3,103sqft
Single Family Residence
Built in 1994
0.49 Acres Lot
$527,600 Zestimate®
$150/sqft
$2,945 Estimated rent
Home value
$527,600
$501,000 - $554,000
$2,945/mo
Zestimate® history
Loading...
Owner options
Explore your selling options
What's special
WELCOME HOME to this beauty in award winning Oak Mtn schools nestled on a quiet cul-de-sac street, yet minutes from Lee Branch. Beautiful 2 story foyer with many architectural details: transom windows, crown molding, beautiful staircase, so much more. Hardwood floors throughout the main living area and kitchen. Large dining room, living room (or office?) and den, coupled with spacious eat in kitchen featuring stainless steel appliances and cabinets galore make this home a must see!! The main level master suite boasts a trey ceiling, en suite bathroom w/2 vanities, soaking tub, separate tile shower and a walk-in closet. Three large bedrooms upstairs, with 2 full baths. New roof 2022, new HVACS 2022, new carpet 2023, new exterior paint 2023, and interior paint updates 2023. Back deck freshly painted. Full daylight basement is stubbed for a bath to complete your bonus getaway or keep as extra parking/storage. Large backyard to create your oasis! So much space!
Zillow last checked: 8 hours ago
Listing updated: November 03, 2023 at 01:47pm
Listed by:
Christy Larry 205-910-3450,
Keller Williams Metro South
Bought with:
Katie Crommelin
Ray & Poynor Properties
Source: GALMLS,MLS#: 1356790
Facts & features
Interior
Bedrooms & bathrooms
- Bedrooms: 4
- Bathrooms: 4
- Full bathrooms: 3
- 1/2 bathrooms: 1
Primary bedroom
- Level: First
Bedroom 1
- Level: Second
Bedroom 2
- Level: Second
Bedroom 3
- Level: Second
Primary bathroom
- Level: First
Bathroom 1
- Level: First
Bathroom 3
- Level: Second
Dining room
- Level: First
Family room
- Level: First
Kitchen
- Features: Laminate Counters, Breakfast Bar, Eat-in Kitchen, Kitchen Island, Pantry
- Level: First
Living room
- Level: First
Basement
- Area: 1732
Heating
- Central, Dual Systems (HEAT), Natural Gas
Cooling
- Central Air, Dual, Electric, Ceiling Fan(s)
Appliances
- Included: Electric Cooktop, Dishwasher, Electric Oven, Self Cleaning Oven, Refrigerator, Stainless Steel Appliance(s), Gas Water Heater
- Laundry: Electric Dryer Hookup, Washer Hookup, Main Level, Laundry Room, Laundry (ROOM), Yes
Features
- Recessed Lighting, High Ceilings, Cathedral/Vaulted, Crown Molding, Smooth Ceilings, Tray Ceiling(s), Soaking Tub, Linen Closet, Separate Shower, Double Vanity, Shared Bath, Sitting Area in Master, Tub/Shower Combo, Walk-In Closet(s)
- Flooring: Carpet, Hardwood, Tile
- Windows: Double Pane Windows
- Basement: Full,Unfinished,Block,Daylight,Bath/Stubbed
- Attic: Walk-In,Yes
- Number of fireplaces: 1
- Fireplace features: Marble (FIREPL), Den, Gas
Interior area
- Total interior livable area: 3,103 sqft
- Finished area above ground: 3,103
- Finished area below ground: 0
Property
Parking
- Total spaces: 2
- Parking features: Attached, Basement, Driveway, Garage Faces Side
- Attached garage spaces: 2
- Has uncovered spaces: Yes
Features
- Levels: 2+ story
- Patio & porch: Open (DECK), Deck
- Exterior features: None
- Pool features: In Ground, Community
- Has spa: Yes
- Spa features: Bath
- Has view: Yes
- View description: None
- Waterfront features: No
Lot
- Size: 0.49 Acres
- Features: Cul-De-Sac, Few Trees, Subdivision
Details
- Parcel number: 093080001012.023
- Special conditions: N/A
Construction
Type & style
- Home type: SingleFamily
- Property subtype: Single Family Residence
Materials
- EIFS
- Foundation: Basement
Condition
- Year built: 1994
Utilities & green energy
- Water: Public
- Utilities for property: Sewer Connected, Underground Utilities
Green energy
- Energy efficient items: Thermostat
Community & neighborhood
Community
- Community features: Clubhouse, Tennis Court(s)
Location
- Region: Birmingham
- Subdivision: Eagle Point
HOA & financial
HOA
- Has HOA: Yes
- HOA fee: $300 annually
- Amenities included: Management
- Services included: Maintenance Grounds, Reserve for Improvements, Utilities for Comm Areas
Other
Other facts
- Road surface type: Paved
Price history
| Date | Event | Price |
|---|---|---|
| 11/2/2023 | Sold | $465,000-2.9%$150/sqft |
Source: | ||
| 10/2/2023 | Contingent | $479,000$154/sqft |
Source: | ||
| 9/7/2023 | Price change | $479,000-3.2%$154/sqft |
Source: | ||
| 8/4/2023 | Price change | $494,900-1%$159/sqft |
Source: | ||
| 7/13/2023 | Price change | $500,000-3.7%$161/sqft |
Source: | ||
Public tax history
| Year | Property taxes | Tax assessment |
|---|---|---|
| 2025 | $2,018 +2% | $46,800 +2% |
| 2024 | $1,979 +3.7% | $45,900 +3.7% |
| 2023 | $1,907 +24.3% | $44,280 +23.7% |
Find assessor info on the county website
Neighborhood: Eagle Point
Nearby schools
GreatSchools rating
- 10/10Oak Mt Elementary SchoolGrades: PK-3Distance: 3.3 mi
- 5/10Oak Mt Middle SchoolGrades: 6-8Distance: 3.2 mi
- 8/10Oak Mt High SchoolGrades: 9-12Distance: 4.5 mi
Schools provided by the listing agent
- Elementary: Oak Mountain
- Middle: Oak Mountain
- High: Oak Mountain
Source: GALMLS. This data may not be complete. We recommend contacting the local school district to confirm school assignments for this home.
Get a cash offer in 3 minutes
Find out how much your home could sell for in as little as 3 minutes with a no-obligation cash offer.
Estimated market value
$527,600
Get a cash offer in 3 minutes
Find out how much your home could sell for in as little as 3 minutes with a no-obligation cash offer.
Estimated market value
$527,600

