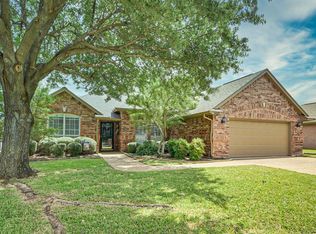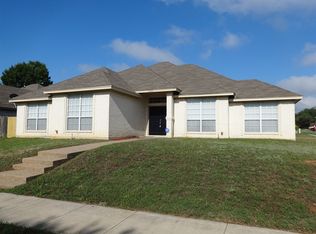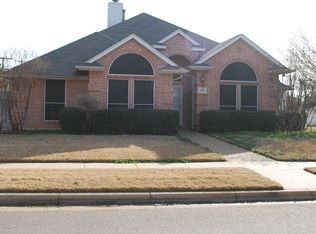Sold
Price Unknown
6011 Castle Creek Rd, Arlington, TX 76017
3beds
2,219sqft
Single Family Residence
Built in 1994
8,624.88 Square Feet Lot
$296,200 Zestimate®
$--/sqft
$2,335 Estimated rent
Home value
$296,200
$275,000 - $320,000
$2,335/mo
Zestimate® history
Loading...
Owner options
Explore your selling options
What's special
Calling all DIY enthusiasts! This ESTATE PROPERTY is the perfect renovation project for your chance to create something special. Priced below market and sold AS IS, it’s perfect for buyers ready to move in and start your projects of paint and flooring! Great home situated on a large, corner lot with character located in a well-established neighborhood within walking distance to Treepoint Park and Kennedale High School. Enjoy easy access to I-20, 287, and key routes to Fort Worth, Arlington, and Mansfield. Bring your vision—this home is full of potential! 3 large bedrooms, 2 living areas, formal dining plus enclosed patio. PLEASE NOTE: This home does not qualify for FHA or VA FINANCING due to carpet removed in bedroom and back living room due to excessive pet stains and odor and not as a result of any leaks or water damage.
Zillow last checked: 8 hours ago
Listing updated: June 03, 2025 at 01:19pm
Listed by:
Tiffany Milan 0447624 817-920-7770,
Keller Williams Fort Worth 817-920-7770
Bought with:
Jesse Kim
WM Realty Tx LLC
Source: NTREIS,MLS#: 20904725
Facts & features
Interior
Bedrooms & bathrooms
- Bedrooms: 3
- Bathrooms: 3
- Full bathrooms: 2
- 1/2 bathrooms: 1
Primary bedroom
- Features: Ceiling Fan(s), Double Vanity, Garden Tub/Roman Tub, Separate Shower, Walk-In Closet(s)
- Level: First
- Dimensions: 20 x 14
Bedroom
- Features: Ceiling Fan(s), Split Bedrooms
- Level: First
- Dimensions: 13 x 11
Bedroom
- Features: Ceiling Fan(s), Split Bedrooms
- Level: First
- Dimensions: 12 x 12
Dining room
- Level: First
- Dimensions: 13 x 12
Kitchen
- Features: Breakfast Bar, Built-in Features, Kitchen Island, Pantry
- Level: First
- Dimensions: 14 x 13
Living room
- Features: Ceiling Fan(s), Fireplace
- Level: First
- Dimensions: 19 x 12
Living room
- Features: Built-in Features, Ceiling Fan(s)
- Level: First
- Dimensions: 15 x 15
Utility room
- Features: Built-in Features, Closet, Utility Room
- Level: First
- Dimensions: 7 x 6
Heating
- Central, Natural Gas
Cooling
- Central Air, Electric
Appliances
- Included: Some Gas Appliances, Double Oven, Dishwasher, Electric Oven, Disposal, Gas Water Heater, Microwave, Plumbed For Gas
- Laundry: Washer Hookup, Electric Dryer Hookup, Gas Dryer Hookup
Features
- High Speed Internet, Open Floorplan
- Flooring: Carpet, Tile
- Has basement: No
- Number of fireplaces: 1
- Fireplace features: Gas, Gas Log, Living Room
Interior area
- Total interior livable area: 2,219 sqft
Property
Parking
- Total spaces: 2
- Parking features: Door-Single, Garage, Garage Door Opener, Garage Faces Side
- Attached garage spaces: 2
Features
- Levels: One
- Stories: 1
- Patio & porch: Rear Porch, Front Porch, Patio
- Pool features: None
- Fencing: Wood
Lot
- Size: 8,624 sqft
- Features: Corner Lot
Details
- Additional structures: Storage
- Parcel number: 06621384
Construction
Type & style
- Home type: SingleFamily
- Architectural style: Traditional,Detached
- Property subtype: Single Family Residence
Materials
- Brick
- Foundation: Slab
- Roof: Composition
Condition
- Year built: 1994
Utilities & green energy
- Sewer: Public Sewer
- Water: Public
- Utilities for property: Natural Gas Available, Sewer Available, Separate Meters, Water Available
Community & neighborhood
Location
- Region: Arlington
- Subdivision: Highpoint Add
Other
Other facts
- Listing terms: Cash,Conventional
- Road surface type: Asphalt
Price history
| Date | Event | Price |
|---|---|---|
| 8/27/2025 | Listing removed | $2,450$1/sqft |
Source: Zillow Rentals Report a problem | ||
| 8/18/2025 | Listed for rent | $2,450$1/sqft |
Source: Zillow Rentals Report a problem | ||
| 5/30/2025 | Sold | -- |
Source: NTREIS #20904725 Report a problem | ||
| 5/6/2025 | Pending sale | $300,000$135/sqft |
Source: NTREIS #20904725 Report a problem | ||
| 4/29/2025 | Contingent | $300,000$135/sqft |
Source: NTREIS #20904725 Report a problem | ||
Public tax history
| Year | Property taxes | Tax assessment |
|---|---|---|
| 2024 | $1,268 -51% | $346,849 -3.7% |
| 2023 | $2,590 -2.9% | $359,993 +17.5% |
| 2022 | $2,668 +2.3% | $306,308 +15.2% |
Find assessor info on the county website
Neighborhood: Southwest
Nearby schools
GreatSchools rating
- 4/10James F Delaney Elementary SchoolGrades: PK-5Distance: 1.4 mi
- 6/10Kennedale Junior High SchoolGrades: 6-8Distance: 1.3 mi
- 4/10Kennedale High SchoolGrades: 9-12Distance: 0.5 mi
Schools provided by the listing agent
- Elementary: Delaney
- High: Kennedale
- District: Kennedale ISD
Source: NTREIS. This data may not be complete. We recommend contacting the local school district to confirm school assignments for this home.
Get a cash offer in 3 minutes
Find out how much your home could sell for in as little as 3 minutes with a no-obligation cash offer.
Estimated market value
$296,200


