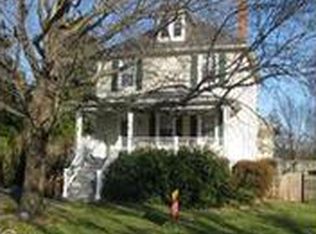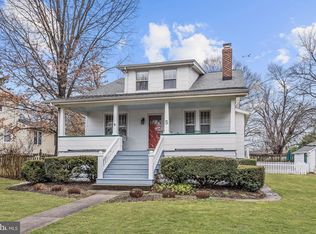WELCOME HOME TO THIS BEAUTIFUL RANCHER! UPDATED THROUGHOUT! 3 BEDROOMS AND 2 BATHROOMS. UPDATED KITCHEN WITH GRANITE COUNTERTOPS, STAINLESS STEEL APPLIANCES (NEW IN 2019), BREAKFAST BAR AND AMPLE COUNTER SPACE! DINING ROOM OPENS UP TO KITCHEN. DINING ROOM HAS ALL NEW UPDATED LIGHTING FIXTURES. VINYL PLANK FLOORING ON MAIN FLOOR. WOOD BURNING FIREPLACE. FINISHED LOWER LEVEL WITH VINYL PLANK FLOORING AND NEW CARPETED STAIRS. LOWER LEVEL BOASTS LARGE 2ND FAMILY ROOM. DRIVEWAY IS SPACIOUS. GREAT LOCATION!
This property is off market, which means it's not currently listed for sale or rent on Zillow. This may be different from what's available on other websites or public sources.


