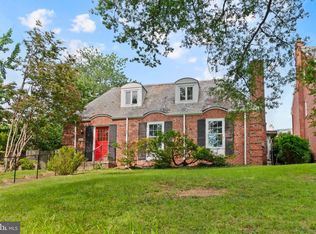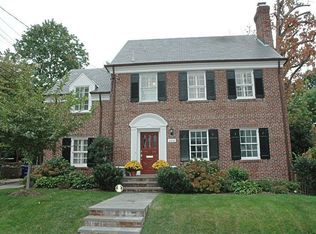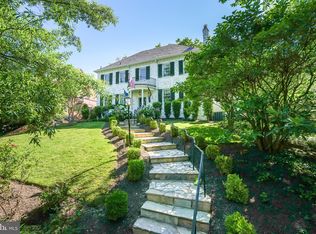Sold for $1,275,000 on 06/06/25
$1,275,000
6011 Broad Branch Rd NW, Washington, DC 20015
4beds
2,175sqft
Single Family Residence
Built in 1935
3,720 Square Feet Lot
$1,287,100 Zestimate®
$586/sqft
$5,254 Estimated rent
Home value
$1,287,100
$1.22M - $1.36M
$5,254/mo
Zestimate® history
Loading...
Owner options
Explore your selling options
What's special
JUST Listed - First Open House Weekend - Sat 1-3 & Sun 1-3 pm Charming side-hall Colonial, in a sought-after neighborhood, about a block from Lafayette-Pointer Park | Lafayette School, and a couple of blocks to Broad Branch Mkt. Freshly Painted, updated kitchen, and baths - Move-in ready. Convenient for commuting and recreation opportunities of Rock Creek Park; shopping, dining, and going to the movies/programs at the Avalon Theatre on "the Avenue." There is alley access to the garage and to the rear entrance to house. 3-4 Bedrooms | 2.5 Baths.
Zillow last checked: 8 hours ago
Listing updated: June 06, 2025 at 12:33pm
Listed by:
Nancy Wilson 202-966-5286,
Long & Foster Real Estate, Inc.
Bought with:
Kevin Conto, 0225275530
Redfin Corp
Source: Bright MLS,MLS#: DCDC2200660
Facts & features
Interior
Bedrooms & bathrooms
- Bedrooms: 4
- Bathrooms: 3
- Full bathrooms: 2
- 1/2 bathrooms: 1
Dining room
- Features: Chair Rail, Crown Molding, Formal Dining Room, Flooring - Solid Hardwood, Built-in Features
- Level: Main
Heating
- Radiator, Steam, Natural Gas
Cooling
- Central Air, Humidity Control, Electric
Appliances
- Included: Down Draft, Cooktop, Dryer, Disposal, Dishwasher, Self Cleaning Oven, Oven, Oven/Range - Electric, Refrigerator, Stainless Steel Appliance(s), Washer, Water Heater, Gas Water Heater
Features
- Attic, Bathroom - Stall Shower, Bathroom - Tub Shower, Built-in Features, Chair Railings, Crown Molding, Floor Plan - Traditional, Formal/Separate Dining Room, Eat-in Kitchen, Primary Bath(s), Recessed Lighting, Upgraded Countertops, Plaster Walls
- Flooring: Hardwood, Ceramic Tile, Carpet, Wood, Other
- Doors: Sliding Glass, Six Panel
- Windows: Double Hung, Storm Window(s), Wood Frames
- Basement: Full,Connecting Stairway,Interior Entry,Improved,Walk-Out Access,Windows,Exterior Entry
- Number of fireplaces: 2
- Fireplace features: Brick, Mantel(s), Stone
Interior area
- Total structure area: 2,379
- Total interior livable area: 2,175 sqft
- Finished area above ground: 1,586
- Finished area below ground: 589
Property
Parking
- Total spaces: 1
- Parking features: Garage Door Opener, Garage Faces Rear, Detached, On Street
- Garage spaces: 1
- Has uncovered spaces: Yes
Accessibility
- Accessibility features: Grip-Accessible Features
Features
- Levels: Four
- Stories: 4
- Patio & porch: Patio, Porch, Screened
- Exterior features: Flood Lights, Rain Gutters, Sidewalks, Stone Retaining Walls, Street Lights
- Pool features: None
- Fencing: Back Yard,Wood
- Has view: Yes
- View description: City, Garden, Street
- Frontage type: Road Frontage
Lot
- Size: 3,720 sqft
- Features: Landscaped, Rear Yard, Urban Land-Manor-Glenelg
Details
- Additional structures: Above Grade, Below Grade
- Parcel number: 2010//0025
- Zoning: RESIDENTIAL
- Special conditions: Standard
Construction
Type & style
- Home type: SingleFamily
- Architectural style: Colonial
- Property subtype: Single Family Residence
Materials
- Brick, Block, Stone, Copper Plumbing, Mixed Plumbing
- Foundation: Block
- Roof: Slate
Condition
- Very Good
- New construction: No
- Year built: 1935
Utilities & green energy
- Sewer: Public Sewer
- Water: Public
- Utilities for property: Natural Gas Available, Electricity Available, Sewer Available, Water Available
Community & neighborhood
Location
- Region: Washington
- Subdivision: None Available
Other
Other facts
- Listing agreement: Exclusive Right To Sell
- Ownership: Fee Simple
- Road surface type: Black Top
Price history
| Date | Event | Price |
|---|---|---|
| 6/6/2025 | Sold | $1,275,000+6.4%$586/sqft |
Source: | ||
| 5/17/2025 | Pending sale | $1,198,000$551/sqft |
Source: | ||
| 5/16/2025 | Listed for sale | $1,198,000$551/sqft |
Source: | ||
Public tax history
| Year | Property taxes | Tax assessment |
|---|---|---|
| 2025 | $8,407 +2.5% | $1,078,960 +2.5% |
| 2024 | $8,205 +7.4% | $1,052,330 +7.1% |
| 2023 | $7,637 +5.8% | $982,490 +5.9% |
Find assessor info on the county website
Neighborhood: Chevy Chase
Nearby schools
GreatSchools rating
- 9/10Lafayette Elementary SchoolGrades: PK-5Distance: 0.2 mi
- 9/10Deal Middle SchoolGrades: 6-8Distance: 1.2 mi
- 7/10Jackson-Reed High SchoolGrades: 9-12Distance: 1.4 mi
Schools provided by the listing agent
- Elementary: Lafayette
- Middle: Deal Junior High School
- High: Jackson-reed
- District: District Of Columbia Public Schools
Source: Bright MLS. This data may not be complete. We recommend contacting the local school district to confirm school assignments for this home.

Get pre-qualified for a loan
At Zillow Home Loans, we can pre-qualify you in as little as 5 minutes with no impact to your credit score.An equal housing lender. NMLS #10287.
Sell for more on Zillow
Get a free Zillow Showcase℠ listing and you could sell for .
$1,287,100
2% more+ $25,742
With Zillow Showcase(estimated)
$1,312,842

