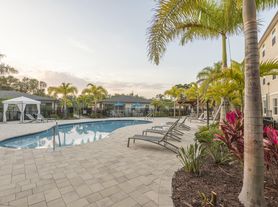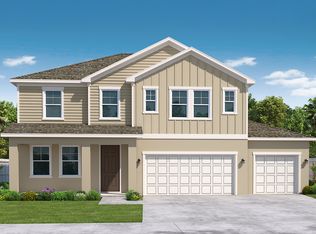Step into your dream rental home in the heart of Barrington Ridge at 6011 43rd Ct E, Bradenton, FL 34203. This beautifully updated 3-bedroom, 2-bathroom, plus a den/office home perfectly blends modern comfort with serene waterfront living, backing up to one of the largest ponds in the community. Wake up to breathtaking sunrises that shimmer over the water like diamonds. Designed to provide peace of mind, this high-and-dry home has never flooded or sustained water damage during Hurricanes Ian, Helene, or Milton and it never lost power during any of those storms.
Inside, the living room opens seamlessly to a screened-in lanai with hurricane-impact windows, allowing you to enjoy Florida's weather year-round. The modern kitchen features upgraded stainless steel appliances, sleek granite countertops, updated hardware and faucet, and a reverse osmosis system for pure drinking water. Both bathrooms have been stylishly renovated with luxurious quartz and quartzite countertops. Throughout the home, you'll find fresh neutral paint in popular Sherwin-Williams colors, updated light fixtures and ceiling fans, and custom cellular and Venetian blinds for a cohesive, modern feel.
The primary suite includes a versatile bonus room that's perfect for a nursery, home office, or even a spacious walk-in closet. A dedicated office or den adds extra flexibility for remote work or quiet study. A spacious children's play area inside makes this home even more family-friendly. Outside, the large, fenced-in backyard offers privacy and relaxation, with peaceful pond views, a raised garden bed filled with organic soil, and a layout that preserves the beauty of the view while screening off neighbors.
Located in the sought-after Barrington Ridge neighborhood, this home offers both tranquility and convenience. It's just minutes from Sarasota-Bradenton Airport, University Town Center (UTC), Lakewood Ranch, Waterside, and world-famous beaches. You're also within 20 minutes of top-rated schools like IMG Academy and The Out-of-Door Academy. With easy access to I-75, commuting to Sarasota or Tampa is a breeze.
As a resident, you'll enjoy access to Barrington Ridge's community amenities, including a gated playground and a large resort-style swimming pool with double-tunneled water slides perfect for endless family fun. Pets are considered with owner approval (a pet deposit may apply), and a 12-month lease is preferred. Tenants are responsible for utilities. Please note that while the home is shown with light staging in the photos, it will be rented unfurnished. An application and background check are required.
Don't miss this rare opportunity to live in a storm-resilient, beautifully updated home with a private backyard oasis and vibrant community amenities. Schedule your showing today and discover the charm and comfort of this Barrington Ridge gem!
Renter is responsible for all utilities. No smoking allowed. Pets negotiable.
House for rent
Accepts Zillow applications
$3,250/mo
6011 43rd Ct E, Bradenton, FL 34203
3beds
2,107sqft
Price may not include required fees and charges.
Single family residence
Available Sat Nov 1 2025
Small dogs OK
Central air
In unit laundry
Attached garage parking
Forced air
What's special
Serene waterfront livingRaised garden bedFresh neutral paintSleek granite countertopsDedicated office or denVersatile bonus roomPrivate backyard oasis
- 9 days |
- -- |
- -- |
Travel times
Facts & features
Interior
Bedrooms & bathrooms
- Bedrooms: 3
- Bathrooms: 2
- Full bathrooms: 2
Heating
- Forced Air
Cooling
- Central Air
Appliances
- Included: Dishwasher, Dryer, Freezer, Microwave, Oven, Refrigerator, Washer
- Laundry: In Unit
Features
- Walk In Closet
- Flooring: Carpet, Tile
Interior area
- Total interior livable area: 2,107 sqft
Property
Parking
- Parking features: Attached
- Has attached garage: Yes
- Details: Contact manager
Features
- Exterior features: Heating system: Forced Air, No Utilities included in rent, Walk In Closet
Details
- Parcel number: 1766903809
Construction
Type & style
- Home type: SingleFamily
- Property subtype: Single Family Residence
Community & HOA
Location
- Region: Bradenton
Financial & listing details
- Lease term: 1 Year
Price history
| Date | Event | Price |
|---|---|---|
| 10/14/2025 | Listed for rent | $3,250$2/sqft |
Source: Zillow Rentals | ||
| 4/26/2022 | Sold | $595,000-2.2%$282/sqft |
Source: Public Record | ||
| 3/24/2022 | Pending sale | $608,500$289/sqft |
Source: | ||
| 3/20/2022 | Listed for sale | $608,500$289/sqft |
Source: | ||
| 3/17/2022 | Pending sale | $608,500$289/sqft |
Source: | ||

