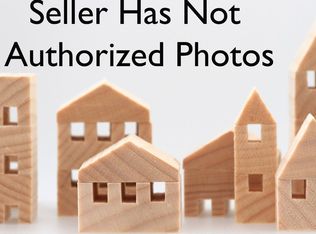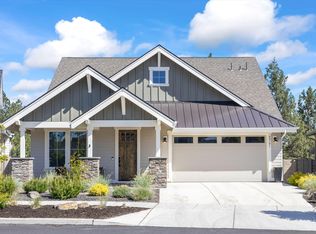Closed
$789,900
60109 SE Ruby Peak Loop, Bend, OR 97702
3beds
3baths
1,905sqft
Single Family Residence
Built in 2019
7,840.8 Square Feet Lot
$757,700 Zestimate®
$415/sqft
$3,752 Estimated rent
Home value
$757,700
$720,000 - $796,000
$3,752/mo
Zestimate® history
Loading...
Owner options
Explore your selling options
What's special
Welcome to this Hidden Hills charmer near the newly established Alpenglow Park. This home perched on a large lot features 3 spacious bedrooms, 2.5 baths, and 1,905
thoughtfully designed square feet. The main level is graced by great room floor plan, and primary suite with a generous walk-in closet, dual vanities, and beautifully
finished tile shower. An upscale kitchen awaits, complete with quartz countertops, functional island, and a well-designed pantry that ensures ample storage. The upper
level provides a charming loft space filled with natural light, perfect for a playroom, home office, or simply a cozy spot to read your favorite book. Outside, this property
boasts expansive front and back covered porches, providing ample space for outdoor living and dining. Every inch of this home is designed with quality and comfort in
mind. Living here, you will be surrounded by modern elegance and conveniences whilst enjoying the beauty and tranquility of the Hidden Hills neighborhood.
Zillow last checked: 8 hours ago
Listing updated: 19 hours ago
Listed by:
Harcourts The Garner Group Real Estate 541-383-4360
Bought with:
The Agency Bend
Source: Oregon Datashare,MLS#: 220177467
Facts & features
Interior
Bedrooms & bathrooms
- Bedrooms: 3
- Bathrooms: 3
Heating
- Forced Air, Natural Gas
Cooling
- None
Appliances
- Included: Dishwasher, Disposal, Microwave, Range, Range Hood, Refrigerator, Water Heater
Features
- Double Vanity, Enclosed Toilet(s), Kitchen Island, Linen Closet, Open Floorplan, Primary Downstairs, Solid Surface Counters, Tile Counters, Walk-In Closet(s)
- Flooring: Carpet, Simulated Wood, Tile
- Windows: Double Pane Windows, Vinyl Frames
- Basement: None
- Has fireplace: Yes
- Fireplace features: Gas, Great Room
- Common walls with other units/homes: No Common Walls
Interior area
- Total structure area: 1,905
- Total interior livable area: 1,905 sqft
Property
Parking
- Total spaces: 2
- Parking features: Attached, Driveway, Garage Door Opener
- Attached garage spaces: 2
- Has uncovered spaces: Yes
Features
- Levels: Two
- Stories: 2
- Patio & porch: Patio
- Has view: Yes
- View description: Neighborhood, Territorial
Lot
- Size: 7,840 sqft
- Features: Landscaped
Details
- Parcel number: 277812
- Zoning description: RS
- Special conditions: Standard
Construction
Type & style
- Home type: SingleFamily
- Architectural style: Northwest
- Property subtype: Single Family Residence
Materials
- Frame
- Foundation: Stemwall
- Roof: Composition
Condition
- New construction: No
- Year built: 2019
Details
- Builder name: MCD Homes
Utilities & green energy
- Sewer: Public Sewer
- Water: Public
Community & neighborhood
Security
- Security features: Smoke Detector(s)
Community
- Community features: Access to Public Lands, Short Term Rentals Not Allowed, Trail(s)
Location
- Region: Bend
- Subdivision: Hidden Hills
Other
Other facts
- Listing terms: Cash,Contract
- Road surface type: Paved
Price history
| Date | Event | Price |
|---|---|---|
| 3/31/2024 | Sold | $789,900$415/sqft |
Source: | ||
| 3/1/2024 | Pending sale | $789,900$415/sqft |
Source: | ||
| 2/23/2024 | Listed for sale | $789,900+64.6%$415/sqft |
Source: | ||
| 4/23/2020 | Sold | $480,000+317.4%$252/sqft |
Source: Public Record Report a problem | ||
| 6/12/2019 | Sold | $115,000$60/sqft |
Source: Public Record Report a problem | ||
Public tax history
| Year | Property taxes | Tax assessment |
|---|---|---|
| 2025 | $5,786 +2.7% | $342,430 +3% |
| 2024 | $5,633 +7.8% | $332,460 +6.1% |
| 2023 | $5,226 +3.9% | $313,380 |
Find assessor info on the county website
Neighborhood: Southeast Bend
Nearby schools
GreatSchools rating
- 7/10R E Jewell Elementary SchoolGrades: K-5Distance: 0.5 mi
- 5/10High Desert Middle SchoolGrades: 6-8Distance: 1.6 mi
- 4/10Caldera High SchoolGrades: 9-12Distance: 0.5 mi
Schools provided by the listing agent
- Elementary: R E Jewell Elem
- Middle: High Desert Middle
- High: Caldera High
Source: Oregon Datashare. This data may not be complete. We recommend contacting the local school district to confirm school assignments for this home.
Get pre-qualified for a loan
At Zillow Home Loans, we can pre-qualify you in as little as 5 minutes with no impact to your credit score.An equal housing lender. NMLS #10287.
Sell for more on Zillow
Get a Zillow Showcase℠ listing at no additional cost and you could sell for .
$757,700
2% more+$15,154
With Zillow Showcase(estimated)$772,854

