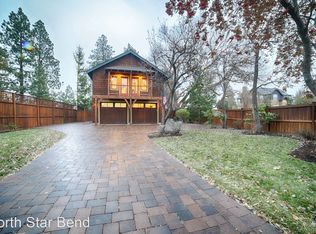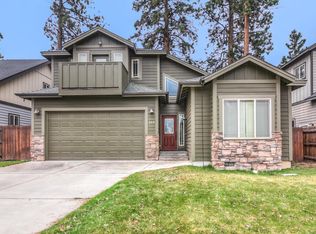Enjoy the light and bright open floor plan with high vaulted ceilings in this modern single level craftsman style home built by Ollin Construction. Complete with front and backyard landscaping and situated on an elevated lot near the new Alpenglow Park, various schools, and access to Parkway in desirable Hidden Hills neighborhood, this home is sure to suit your every need. Kitchen features white cabinets, solid surface counter tops, and stainless steel appliances. Master suite includes double vanity, walk-in closet, and tiled shower.
This property is off market, which means it's not currently listed for sale or rent on Zillow. This may be different from what's available on other websites or public sources.

