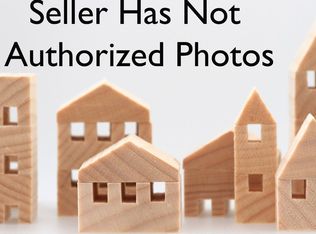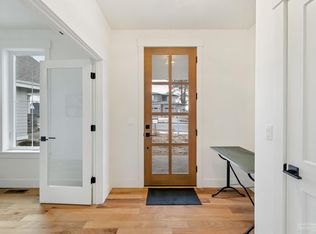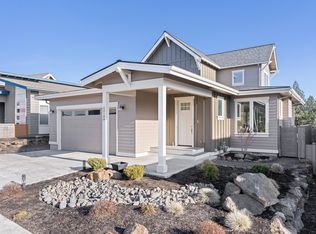Closed
$822,500
60101 SE Ruby Peak Loop, Bend, OR 97702
4beds
3baths
2,390sqft
Single Family Residence
Built in 2019
9,583.2 Square Feet Lot
$799,200 Zestimate®
$344/sqft
$3,831 Estimated rent
Home value
$799,200
$727,000 - $871,000
$3,831/mo
Zestimate® history
Loading...
Owner options
Explore your selling options
What's special
Priced $51k below appraised value! Welcome to this open floor plan home! Enter into luxury with the primary bedroom nestled on the main floor. Upstairs, discover two additional bedrooms, while a delightful loft area offers peekaboo mountain views - the cherry on top of this already magnificent home! In the heart of the home lies a dream kitchen, boasting pristine white painted cabinets, lavish slab quartz countertops, a generously sized island complete with a convenient drawer microwave, and a suite of stainless-steel appliances. Revel in the elegance of wood floors while relishing the comfort of central AC and the convenience of a tankless water heater - all powered by the owned solar panels. Positioned a mere 200 yards away from the bridge to Alpenglow Park, you'll find yourself in close proximity to Bend Park and Rec's expansive 37-acre playground, promising endless outdoor adventures on the horizon.
Zillow last checked: 8 hours ago
Listing updated: February 10, 2026 at 04:23am
Listed by:
The Agency Bend 541-508-7430
Bought with:
The Agency Bend
Source: Oregon Datashare,MLS#: 220183700
Facts & features
Interior
Bedrooms & bathrooms
- Bedrooms: 4
- Bathrooms: 3
Heating
- Forced Air
Cooling
- Central Air
Appliances
- Included: Dishwasher, Disposal, Dryer, Microwave, Range, Range Hood, Refrigerator, Tankless Water Heater, Washer
Features
- Ceiling Fan(s), Double Vanity, Enclosed Toilet(s), Kitchen Island, Open Floorplan, Primary Downstairs, Shower/Tub Combo, Stone Counters, Tile Shower
- Flooring: Carpet, Hardwood, Tile
- Windows: Double Pane Windows, ENERGY STAR Qualified Windows
- Basement: None
- Has fireplace: Yes
- Fireplace features: Gas, Living Room
- Common walls with other units/homes: No Common Walls
Interior area
- Total structure area: 2,390
- Total interior livable area: 2,390 sqft
Property
Parking
- Total spaces: 2
- Parking features: Concrete, Driveway, Garage Door Opener, On Street
- Garage spaces: 2
- Has uncovered spaces: Yes
Features
- Levels: Two
- Stories: 2
- Patio & porch: Patio
- Exterior features: Fire Pit
- Fencing: Fenced
- Has view: Yes
- View description: Mountain(s)
Lot
- Size: 9,583 sqft
- Features: Landscaped
Details
- Parcel number: 277814
- Zoning description: RS
- Special conditions: Standard
Construction
Type & style
- Home type: SingleFamily
- Architectural style: Contemporary
- Property subtype: Single Family Residence
Materials
- Frame
- Foundation: Stemwall
- Roof: Composition
Condition
- New construction: No
- Year built: 2019
Details
- Builder name: Curtis Homes LLC
Utilities & green energy
- Sewer: Public Sewer
- Water: Public
Community & neighborhood
Security
- Security features: Carbon Monoxide Detector(s), Smoke Detector(s)
Location
- Region: Bend
- Subdivision: Hidden Hills
Other
Other facts
- Listing terms: Cash,Conventional,FHA,VA Loan
- Road surface type: Paved
Price history
| Date | Event | Price |
|---|---|---|
| 1/21/2025 | Sold | $822,500-3.1%$344/sqft |
Source: | ||
| 12/16/2024 | Pending sale | $849,000$355/sqft |
Source: | ||
| 12/8/2024 | Contingent | $849,000$355/sqft |
Source: | ||
| 10/23/2024 | Price change | $849,000-2.4%$355/sqft |
Source: | ||
| 9/27/2024 | Price change | $870,000-0.6%$364/sqft |
Source: | ||
Public tax history
| Year | Property taxes | Tax assessment |
|---|---|---|
| 2025 | $6,246 +2.8% | $369,680 +3% |
| 2024 | $6,076 +7.8% | $358,920 +6.1% |
| 2023 | $5,637 +3.9% | $338,330 |
Find assessor info on the county website
Neighborhood: Southeast Bend
Nearby schools
GreatSchools rating
- 7/10R E Jewell Elementary SchoolGrades: K-5Distance: 0.5 mi
- 5/10High Desert Middle SchoolGrades: 6-8Distance: 1.6 mi
- 4/10Caldera High SchoolGrades: 9-12Distance: 0.5 mi
Schools provided by the listing agent
- Elementary: R E Jewell Elem
- Middle: High Desert Middle
- High: Bend Sr High
Source: Oregon Datashare. This data may not be complete. We recommend contacting the local school district to confirm school assignments for this home.
Get pre-qualified for a loan
At Zillow Home Loans, we can pre-qualify you in as little as 5 minutes with no impact to your credit score.An equal housing lender. NMLS #10287.
Sell for more on Zillow
Get a Zillow Showcase℠ listing at no additional cost and you could sell for .
$799,200
2% more+$15,984
With Zillow Showcase(estimated)$815,184


