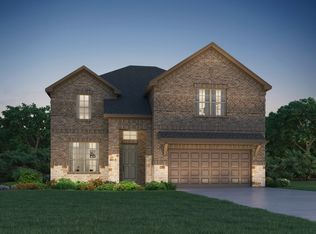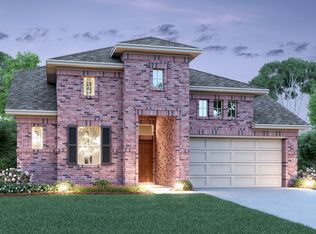Kingdom Heights is a single-family new home community located in Rosenberg, TX offering luxurious amenities and is part of the recognized Lamar CISD, making this a wonderful place for families. Choose from a variety of new home designs located on the lake or greenbelt. Offered By: K. Hovnanian of Houston II, L.L.C.
This property is off market, which means it's not currently listed for sale or rent on Zillow. This may be different from what's available on other websites or public sources.

