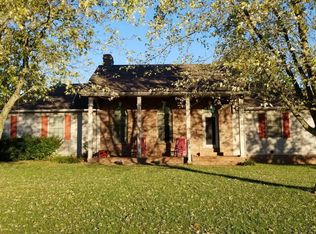Closed
$285,000
6010 Shiloh Rd, Tell City, IN 47586
4beds
4,143sqft
Single Family Residence
Built in 1999
1.13 Acres Lot
$352,000 Zestimate®
$--/sqft
$2,448 Estimated rent
Home value
$352,000
$327,000 - $377,000
$2,448/mo
Zestimate® history
Loading...
Owner options
Explore your selling options
What's special
This one is a must see! Enjoy a glass of lemonade sitting in your rocking chair on the full-length porch. Upon entering the home, you are greeted with a nice entryway that leads back to the living room with vaulted ceiling. Kitchen and Dining Room are open for all your family gatherings. There is also a wet bar located in the open area to serve your favorite refreshments. The master suite is located on the main level and is very ample sized with a door that leads to the back porch. Laundry Room is also located on the main floor. The kitchen is a generous size with cherry cabinetry and separate pantry room. Hardwood floors are in the Dining Room and upstairs balcony area. There are two separate staircases that lead up to the second level that features 3 bedrooms, a full bath and balcony area that overlooks the Living Room. The full partially finished basement has lots of room for entertaining and has an abundance of storage for all your needs. This is a well maintained, one owner home all on one acre! Buyers have the option of selecting schools since busses for Tell City and Perry Central schools both stop close to the house. This is county living at its best!
Zillow last checked: 8 hours ago
Listing updated: June 16, 2023 at 12:05pm
Listed by:
Linda Gogel cell:812-660-0230,
Key Associates Signature Realty
Bought with:
Linda Gogel, RB14047777
Key Associates Signature Realty
Source: IRMLS,MLS#: 202248978
Facts & features
Interior
Bedrooms & bathrooms
- Bedrooms: 4
- Bathrooms: 3
- Full bathrooms: 2
- 1/2 bathrooms: 1
- Main level bedrooms: 1
Bedroom 1
- Level: Main
Bedroom 2
- Level: Upper
Dining room
- Level: Main
- Area: 228
- Dimensions: 19 x 12
Kitchen
- Level: Main
- Area: 165
- Dimensions: 11 x 15
Living room
- Level: Main
- Area: 285
- Dimensions: 19 x 15
Heating
- Natural Gas, Forced Air
Cooling
- Central Air
Appliances
- Included: Disposal, Range/Oven Hook Up Elec, Dishwasher, Microwave, Refrigerator, Washer, Dryer-Electric, Electric Oven, Electric Range, Gas Water Heater
- Laundry: Electric Dryer Hookup, Main Level
Features
- Breakfast Bar, Cathedral Ceiling(s), Walk-In Closet(s), Laminate Counters, Main Level Bedroom Suite, Custom Cabinetry
- Flooring: Hardwood, Carpet, Laminate, Tile
- Doors: Six Panel Doors
- Windows: Double Pane Windows, Window Treatments
- Basement: Partial,Partially Finished,Block
- Has fireplace: No
Interior area
- Total structure area: 4,343
- Total interior livable area: 4,143 sqft
- Finished area above ground: 3,320
- Finished area below ground: 823
Property
Parking
- Total spaces: 2
- Parking features: Attached, Garage Door Opener, Gravel
- Attached garage spaces: 2
- Has uncovered spaces: Yes
Features
- Levels: Two
- Stories: 2
- Patio & porch: Patio
- Exterior features: Balcony
Lot
- Size: 1.13 Acres
- Dimensions: 288 x 160
- Features: Sloped, Rural Subdivision, Landscaped
Details
- Parcel number: 621313100060.000006
Construction
Type & style
- Home type: SingleFamily
- Architectural style: Ranch
- Property subtype: Single Family Residence
Materials
- Vinyl Siding
- Foundation: Slab
- Roof: Asphalt
Condition
- New construction: No
- Year built: 1999
Utilities & green energy
- Electric: Southern Indiana Power
- Gas: Ohio Valley Gas Corp
- Sewer: Public Sewer
- Water: Public, Tell City Water Dept
Green energy
- Energy efficient items: HVAC, Insulation, Windows
Community & neighborhood
Security
- Security features: Smoke Detector(s)
Community
- Community features: Sidewalks
Location
- Region: Tell City
- Subdivision: None
Other
Other facts
- Listing terms: Cash,Conventional,FHA,USDA Loan,VA Loan
Price history
| Date | Event | Price |
|---|---|---|
| 6/16/2023 | Sold | $285,000-14.9% |
Source: | ||
| 5/20/2023 | Pending sale | $335,000 |
Source: | ||
| 4/7/2023 | Price change | $335,000-4.3% |
Source: | ||
| 2/22/2023 | Price change | $350,000-4.1% |
Source: | ||
| 1/4/2023 | Price change | $365,000-0.7% |
Source: | ||
Public tax history
| Year | Property taxes | Tax assessment |
|---|---|---|
| 2024 | $2,752 +20.5% | $289,800 +1.1% |
| 2023 | $2,284 +9.2% | $286,600 +11.6% |
| 2022 | $2,092 +11.2% | $256,800 +22.3% |
Find assessor info on the county website
Neighborhood: 47586
Nearby schools
GreatSchools rating
- 5/10William Tell Elementary SchoolGrades: PK-6Distance: 3.6 mi
- 6/10Tell City Jr-Sr High SchoolGrades: 7-12Distance: 4.8 mi
Schools provided by the listing agent
- Elementary: William Tell
- Middle: Tell City Jr/Sr
- High: Tell City Jr/Sr
- District: Tell City-Troy Township School Corp.
Source: IRMLS. This data may not be complete. We recommend contacting the local school district to confirm school assignments for this home.

Get pre-qualified for a loan
At Zillow Home Loans, we can pre-qualify you in as little as 5 minutes with no impact to your credit score.An equal housing lender. NMLS #10287.
