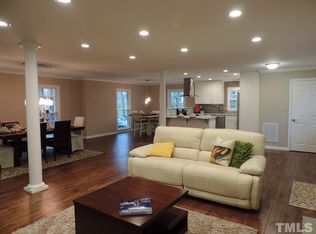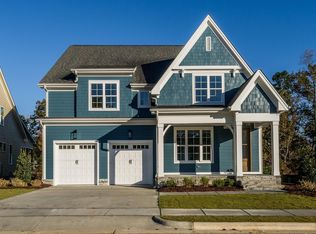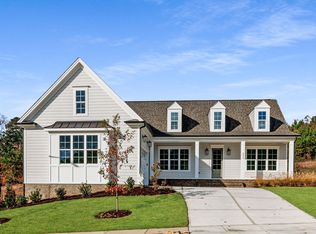Sold for $435,000
$435,000
6010 Scalybark Rd, Durham, NC 27712
3beds
1,846sqft
Single Family Residence, Residential
Built in 1978
1.56 Acres Lot
$418,600 Zestimate®
$236/sqft
$2,081 Estimated rent
Home value
$418,600
$389,000 - $452,000
$2,081/mo
Zestimate® history
Loading...
Owner options
Explore your selling options
What's special
Welcome to this lovingly cared for home nestled on a quiet street in the sought after Scalybark Hills. This captivating ranch sits on one and a half acres. Spacious screened porch overlooks backyard and detached 2 car garage with workshop. Interior features a separate dining room, living room, cozy family room with gas log fireplace, large bedrooms with 2 walk in closets. Both baths have been updated in recent years, along with an updated kitchen with granite counters and stainless steel appliances. The homeowner has also replaced the siding on the home with fiber cement and added replacement windows. Perfect for anyone seeking a sanctuary just 15 minutes from downtown Durham, Duke, Hillsborough, Eno River and no HOA!
Zillow last checked: 8 hours ago
Listing updated: October 28, 2025 at 12:39am
Listed by:
Julie Soles 919-624-7826,
Seagroves Realty
Bought with:
Calile Gretchen DeThomas, 308880
Century 21 Triangle Group
Source: Doorify MLS,MLS#: 10065473
Facts & features
Interior
Bedrooms & bathrooms
- Bedrooms: 3
- Bathrooms: 2
- Full bathrooms: 2
Heating
- Forced Air, Heat Pump, Propane
Cooling
- Ceiling Fan(s), Central Air
Appliances
- Included: Dishwasher, Dryer, Electric Oven, Electric Water Heater, Exhaust Fan, Ice Maker, Microwave, Range Hood, Refrigerator, Stainless Steel Appliance(s), Washer
- Laundry: Laundry Room
Features
- Bathtub/Shower Combination, Ceiling Fan(s), Double Vanity, Eat-in Kitchen, Entrance Foyer, Granite Counters, Walk-In Closet(s), Walk-In Shower
- Flooring: Carpet, Laminate, Vinyl
- Windows: Drapes, Insulated Windows, Window Coverings
- Number of fireplaces: 1
- Fireplace features: Family Room, Gas, Masonry, Raised Hearth
Interior area
- Total structure area: 1,846
- Total interior livable area: 1,846 sqft
- Finished area above ground: 1,846
- Finished area below ground: 0
Property
Parking
- Total spaces: 4
- Parking features: Detached, Garage Door Opener, Off Street, Paved, Workshop in Garage
- Garage spaces: 2
- Uncovered spaces: 4
Features
- Levels: One
- Stories: 1
- Patio & porch: Covered, Screened
- Exterior features: Rain Barrel/Cistern(s), Storage
- Pool features: None
- Fencing: None
- Has view: Yes
- View description: Trees/Woods
Lot
- Size: 1.56 Acres
- Dimensions: 278 x 578 x 493
- Features: Landscaped
Details
- Additional structures: Garage(s), Shed(s)
- Parcel number: 187005
- Special conditions: Standard
Construction
Type & style
- Home type: SingleFamily
- Architectural style: Ranch
- Property subtype: Single Family Residence, Residential
Materials
- Engineered Wood, Fiber Cement
- Foundation: Block
- Roof: Shingle
Condition
- New construction: No
- Year built: 1978
Utilities & green energy
- Sewer: Septic Tank
- Water: Well
- Utilities for property: Cable Available, Electricity Connected, Propane
Community & neighborhood
Location
- Region: Durham
- Subdivision: Scalybark Hills
Other
Other facts
- Road surface type: Concrete
Price history
| Date | Event | Price |
|---|---|---|
| 1/7/2025 | Sold | $435,000+2.4%$236/sqft |
Source: | ||
| 12/6/2024 | Pending sale | $425,000$230/sqft |
Source: | ||
| 12/2/2024 | Listed for sale | $425,000$230/sqft |
Source: | ||
Public tax history
| Year | Property taxes | Tax assessment |
|---|---|---|
| 2025 | $2,883 +22.2% | $388,462 +76.9% |
| 2024 | $2,359 +6% | $219,632 |
| 2023 | $2,224 +19.5% | $219,632 |
Find assessor info on the county website
Neighborhood: 27712
Nearby schools
GreatSchools rating
- 4/10Little River ElementaryGrades: PK-8Distance: 4.1 mi
- 2/10Northern HighGrades: 9-12Distance: 1.5 mi
- 7/10George L Carrington MiddleGrades: 6-8Distance: 1.7 mi
Schools provided by the listing agent
- Elementary: Durham - Little River
- Middle: Durham - Carrington
- High: Durham - Northern
Source: Doorify MLS. This data may not be complete. We recommend contacting the local school district to confirm school assignments for this home.
Get a cash offer in 3 minutes
Find out how much your home could sell for in as little as 3 minutes with a no-obligation cash offer.
Estimated market value
$418,600


