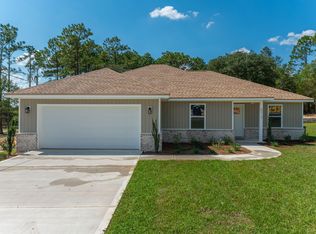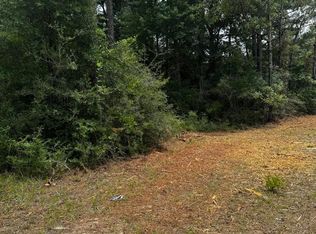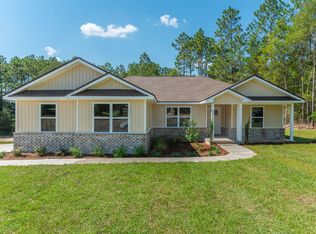Sold for $309,000
$309,000
6010 Sand Hill Rd, Crestview, FL 32539
4beds
1,553sqft
Single Family Residence
Built in 2025
0.55 Acres Lot
$305,900 Zestimate®
$199/sqft
$1,997 Estimated rent
Home value
$305,900
$278,000 - $336,000
$1,997/mo
Zestimate® history
Loading...
Owner options
Explore your selling options
What's special
Welcome to this quality built 4-bedroom, 2-bathroom customized home, showcasing an open floor plan and a functional use of space. The builder is offering a $10,000 contribution toward BUYER'S CLOSING COST w/ the use of builder's preferred lender, and as an added bonus, has installed blinds throughout the home and a side-by-side refrigerator. The common area features cathedral ceilings, creating a sense of openness. The kitchen boasts rich blue cabinets, providing a striking contrast to the walls and quartz countertops. The kitchen is fully equipped with appliances, including refrigerator, and features an oversized island with farm sink. The master suite is complete with a treyed ceiling and bathroom, featuring a dual vanity, soaking tub with separate shower, and walk-in closet. Split bedroom design offers added flexibility. The rear guest bedroom features a French door leading out to the 27' x 8' patio as does the living room, perfect for outdoor entertaining. Even better - there are no HOA fees!! Both the residence and location offer a unique combination of style, convenience, and affordability. Room dimensions and lot size listed here are approximate. Buyer to verify all areas of importance!
Builder to provide a 1 year warranty and soil treatment upon closing!
Zillow last checked: 8 hours ago
Listing updated: April 25, 2025 at 06:41am
Listed by:
Jillian R Coon 850-758-8258,
ERA American Real Estate
Bought with:
Jillian R Coon, 3177837
ERA American Real Estate
Source: ECAOR,MLS#: 971008 Originating MLS: Emerald Coast
Originating MLS: Emerald Coast
Facts & features
Interior
Bedrooms & bathrooms
- Bedrooms: 4
- Bathrooms: 2
- Full bathrooms: 2
Primary bedroom
- Features: Tray Ceiling(s)
- Level: First
Bedroom
- Level: First
Primary bathroom
- Features: Double Vanity, Soaking Tub, MBath Separate Shwr, Walk-In Closet(s)
Kitchen
- Level: First
Living room
- Level: First
Cooling
- Electric
Appliances
- Included: Dishwasher, Microwave, Refrigerator W/IceMk, Smooth Stovetop Rnge, Electric Range, Electric Water Heater
Features
- Kitchen Island, Bedroom, Dining Area, Kitchen, Living Room, Master Bedroom
- Flooring: Vinyl, Floor WW Carpet New
- Attic: Pull Down Stairs
- Common walls with other units/homes: No Common Walls
Interior area
- Total structure area: 1,553
- Total interior livable area: 1,553 sqft
Property
Parking
- Parking features: Garage, Attached
- Has attached garage: Yes
Features
- Stories: 1
- Pool features: None
Lot
- Size: 0.55 Acres
- Features: Survey Available
Details
- Parcel number: 294N2200000001072B
- Zoning description: County,Resid Single Family
Construction
Type & style
- Home type: SingleFamily
- Architectural style: Traditional
- Property subtype: Single Family Residence
Materials
- Brick, Trim Vinyl
Condition
- Construction Complete
- Year built: 2025
Utilities & green energy
- Sewer: Septic Tank
- Water: Public
- Utilities for property: Electricity Connected, None
Community & neighborhood
Security
- Security features: Smoke Detector(s)
Location
- Region: Crestview
- Subdivision: Metes & Bounds
Other
Other facts
- Listing terms: Conventional,FHA,VA Loan
Price history
| Date | Event | Price |
|---|---|---|
| 4/25/2025 | Sold | $309,000$199/sqft |
Source: | ||
| 3/27/2025 | Pending sale | $309,000$199/sqft |
Source: | ||
| 3/22/2025 | Price change | $309,000-3.1%$199/sqft |
Source: | ||
| 3/13/2025 | Listed for sale | $319,000$205/sqft |
Source: | ||
Public tax history
Tax history is unavailable.
Neighborhood: 32539
Nearby schools
GreatSchools rating
- 7/10Walker Elementary SchoolGrades: PK-5Distance: 5.6 mi
- 8/10Davidson Middle SchoolGrades: 6-8Distance: 6.1 mi
- 4/10Crestview High SchoolGrades: 9-12Distance: 6.1 mi
Schools provided by the listing agent
- Elementary: Walker
- Middle: Davidson
- High: Crestview
Source: ECAOR. This data may not be complete. We recommend contacting the local school district to confirm school assignments for this home.
Get pre-qualified for a loan
At Zillow Home Loans, we can pre-qualify you in as little as 5 minutes with no impact to your credit score.An equal housing lender. NMLS #10287.
Sell for more on Zillow
Get a Zillow Showcase℠ listing at no additional cost and you could sell for .
$305,900
2% more+$6,118
With Zillow Showcase(estimated)$312,018


