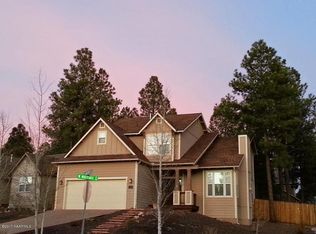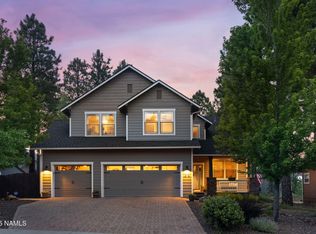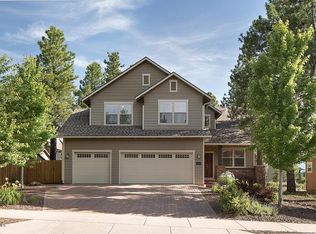This beautiful 2150 sq. ft. 3 bed 2 bath home is a single story home on a premium lot in the highly sought-after Flagstaff Summit neighborhood. This home boasts of builder upgrades in every room. Built in 2006 the home has had one owner and used as a second home. It has a neutral paint palette and is in immaculate move-in condition. The beautiful front door and entry hall opens to the living, dining and kitchen. This open concept home has tall and vaulted ceilings, extra long windows and beautiful crown molding details in every room. The living room has vaulted ceilings and a gas fireplace with an easy on switch making a warm fire only a light switch away. Built-ins, large windows overlooking the back porch and the stone fireplace with TV nook completes this large stunning room. The large kitchen with TWO islands and tons of storage has gorgeous granite countertops and a place for friends & family to gather while the chef preps meals. The dining room can accommodate even the largest of farmhouse tables with a lovely bonus sun-room/office/playroom with a wall of windows nestled behind double French doors off the main living area. All the bedrooms are large and the master has a big walk-in closet. The en-suite has a large glass shower, oversized soaking tub and double vanity with lots of storage and its own linen closet. The laundry room has cabinets above the washer and dryer as well as a butler’s pantry. The oversized garage has a cabinet/workbench and sink, satisfying even the pickiest tinker. No detail or expense has been spared with builder upgrades throughout. Don’t miss out on this fabulous home! Call Ron Willcoxon for more details (602)206-9638.
This property is off market, which means it's not currently listed for sale or rent on Zillow. This may be different from what's available on other websites or public sources.



