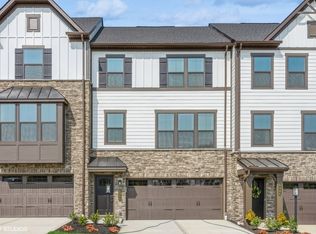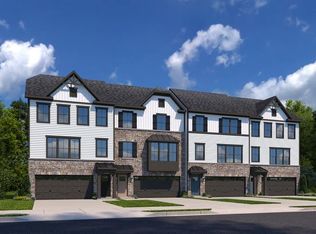Sold for $389,990 on 11/14/24
$389,990
6010 Ruby Way, Mars, PA 16046
3beds
1,871sqft
Townhouse, Farm, Single Family Residence
Built in 2024
3,049.2 Square Feet Lot
$401,500 Zestimate®
$208/sqft
$2,978 Estimated rent
Home value
$401,500
$369,000 - $434,000
$2,978/mo
Zestimate® history
Loading...
Owner options
Explore your selling options
What's special
This beautiful Wexford townhome has a stunning stone and white hardie plank siding exterior with a bay window. It features 3 bedrooms, 2.5 baths, a finished basement and 2-car garage. The main living level features a spacious living room and private alcove with powder room and coat closet. The gourmet kitchen includes a stainless steel GE appliances, quartz countertops, and a large kitchen island that opens to the dining area. A beautiful oak staircase leads upstairs to your luxurious owner’s suite with a spacious bedroom, walk-in closet, and private luxury owner's bathroom. Two secondary bedrooms with ample closet space, laundry area, and hall bath complete the second floor. The finished rec room makes a great area for a home office, pool table, or even home gym! Luxury features include: Hardie Plank siding, bronze windows and trim, luxury vinyl flooring on entire first floor, 9ft ceilings on first and second floors, EcoBee thermostat, upgraded landscaping, and much more!
Zillow last checked: 8 hours ago
Listing updated: November 19, 2024 at 12:10pm
Listed by:
Tineshia Johnson 412-922-5700,
RYAN HOMES (NVR INC.)
Bought with:
Tineshia Johnson, RBR005662
RYAN HOMES (NVR INC.)
Source: WPMLS,MLS#: 1670758 Originating MLS: West Penn Multi-List
Originating MLS: West Penn Multi-List
Facts & features
Interior
Bedrooms & bathrooms
- Bedrooms: 3
- Bathrooms: 3
- Full bathrooms: 2
- 1/2 bathrooms: 1
Primary bedroom
- Level: Upper
- Dimensions: 15x15
Bedroom 2
- Level: Upper
- Dimensions: 10x10
Bedroom 3
- Level: Upper
- Dimensions: 11x11
Dining room
- Level: Main
- Dimensions: 21x11
Entry foyer
- Level: Lower
Game room
- Level: Lower
- Dimensions: 11x16
Kitchen
- Level: Main
- Dimensions: 14x16
Laundry
- Level: Upper
Living room
- Level: Main
- Dimensions: 21x13
Heating
- Gas
Cooling
- Central Air, Electric
Appliances
- Included: Some Gas Appliances, Dishwasher, Disposal, Microwave, Stove
Features
- Kitchen Island, Pantry
- Flooring: Other, Carpet
- Windows: Multi Pane, Screens
- Basement: Finished,Walk-Out Access
- Has fireplace: No
Interior area
- Total structure area: 1,871
- Total interior livable area: 1,871 sqft
Property
Parking
- Total spaces: 2
- Parking features: Built In, Garage Door Opener
- Has attached garage: Yes
Features
- Levels: Two
- Stories: 2
- Pool features: Pool
Lot
- Size: 3,049 sqft
- Dimensions: 24.64 x 120
Construction
Type & style
- Home type: Townhouse
- Architectural style: Farmhouse,Two Story
- Property subtype: Townhouse, Farm, Single Family Residence
Materials
- Other, Stone
- Roof: Asphalt
Condition
- New Construction
- New construction: Yes
- Year built: 2024
Details
- Warranty included: Yes
Utilities & green energy
- Sewer: Public Sewer
- Water: Public
Community & neighborhood
Community
- Community features: Public Transportation
Location
- Region: Mars
- Subdivision: Amherst Village
Price history
| Date | Event | Price |
|---|---|---|
| 11/14/2024 | Sold | $389,990$208/sqft |
Source: | ||
| 11/4/2024 | Pending sale | $389,990$208/sqft |
Source: | ||
| 10/2/2024 | Price change | $389,990-3.5%$208/sqft |
Source: | ||
| 9/6/2024 | Price change | $403,990-1.3%$216/sqft |
Source: | ||
| 6/25/2024 | Listed for sale | $409,215$219/sqft |
Source: | ||
Public tax history
Tax history is unavailable.
Neighborhood: 16046
Nearby schools
GreatSchools rating
- 6/10Marshall El SchoolGrades: K-5Distance: 1.7 mi
- 7/10Marshall Middle SchoolGrades: 6-8Distance: 1.8 mi
- 9/10North Allegheny Senior High SchoolGrades: 9-12Distance: 4.6 mi
Schools provided by the listing agent
- District: Mars Area
Source: WPMLS. This data may not be complete. We recommend contacting the local school district to confirm school assignments for this home.

Get pre-qualified for a loan
At Zillow Home Loans, we can pre-qualify you in as little as 5 minutes with no impact to your credit score.An equal housing lender. NMLS #10287.

