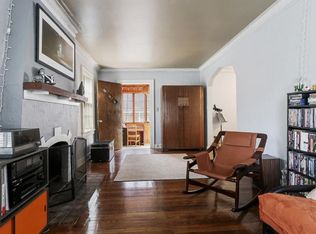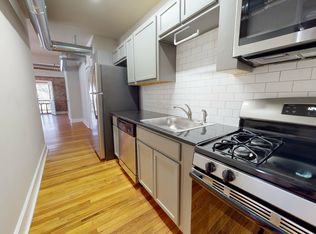Sold
Price Unknown
6010 Rockhill Rd, Kansas City, MO 64110
3beds
2,447sqft
Single Family Residence
Built in 1929
6,283 Square Feet Lot
$398,600 Zestimate®
$--/sqft
$3,782 Estimated rent
Home value
$398,600
$367,000 - $434,000
$3,782/mo
Zestimate® history
Loading...
Owner options
Explore your selling options
What's special
Welcome to this Brookside Beauty, where TWO HOMES IN ONE awaits! This unique single-family home offers unparalleled versatility with its dual-level design, presenting an exceptional opportunity for INCOME GENERATION. Step into the 1st floor boasting a formal living room and dining area, complemented by an inviting enclosed 3-season room, perfect for unwinding after a long day. The heart of this level showcases a remodeled kitchen complete with updated custom cabinets, gleaming granite countertops, and stainless steel appliances, promising culinary delight in a modern ambiance. All furniture on the lower level will stay with the house. Ascend to the second floor to discover an entirely separate living space, complete with its own kitchen, bath and laundry, ideal for guests, extended family, or rental income. A thoughtfully designed bedroom area with a walk-in closet ensures comfort and convenience. Outside, a circle drive offers ample parking, enhancing the property's accessibility and appeal. Nestled in a convenient location, this home is poised to cater to various lifestyles, whether you're seeking an owner-occupied haven, a lucrative mid-term or long-term rental opportunity, or venturing into the thriving world of Airbnb hosting. Don't miss out on this rare opportunity to own a home that effortlessly combines comfort, functionality, and income-generating potential. Your dream of two homes in one awaits! All information deemed reliable, but not guaranteed. Square footage, acreage, and taxes are approximate and buyer and buyer's agent to verify.
Zillow last checked: 8 hours ago
Listing updated: June 14, 2024 at 11:00am
Listing Provided by:
Hern Group 800-274-5951,
Keller Williams Platinum Prtnr,
Mike Maksin 630-200-1561,
Keller Williams Platinum Prtnr
Bought with:
Non MLS
Non-MLS Office
Source: Heartland MLS as distributed by MLS GRID,MLS#: 2484752
Facts & features
Interior
Bedrooms & bathrooms
- Bedrooms: 3
- Bathrooms: 3
- Full bathrooms: 2
- 1/2 bathrooms: 1
Primary bedroom
- Level: First
- Area: 154 Square Feet
- Dimensions: 14 x 11
Bedroom 2
- Level: First
Bedroom 3
- Level: Second
- Area: 200 Square Feet
- Dimensions: 20 x 10
Bathroom 1
- Features: Ceramic Tiles, Shower Over Tub
- Level: First
Dining room
- Level: First
- Area: 154 Square Feet
- Dimensions: 14 x 11
Kitchen
- Features: Vinyl
- Level: First
Living room
- Features: Fireplace
- Level: First
- Area: 242 Square Feet
- Dimensions: 11 x 22
Sun room
- Features: Carpet
- Level: First
- Area: 136 Square Feet
- Dimensions: 17 x 8
Heating
- Forced Air
Cooling
- Electric
Appliances
- Laundry: Bedroom Level, Main Level
Features
- In-Law Floorplan, Walk-In Closet(s)
- Flooring: Wood
- Basement: Stone/Rock
- Number of fireplaces: 1
- Fireplace features: Gas, Living Room
Interior area
- Total structure area: 2,447
- Total interior livable area: 2,447 sqft
- Finished area above ground: 2,447
- Finished area below ground: 0
Property
Parking
- Total spaces: 1
- Parking features: Detached, Shared Driveway
- Garage spaces: 1
- Has uncovered spaces: Yes
Lot
- Size: 6,283 sqft
- Features: Level
Details
- Parcel number: 47210142000000000
Construction
Type & style
- Home type: SingleFamily
- Architectural style: Tudor
- Property subtype: Single Family Residence
Materials
- Brick/Mortar, Stucco & Frame
- Roof: Composition
Condition
- Year built: 1929
Utilities & green energy
- Sewer: Public Sewer
- Water: Public
Community & neighborhood
Location
- Region: Kansas City
- Subdivision: Wing & Steen's Place Anx
Other
Other facts
- Listing terms: Cash,Conventional,FHA,VA Loan
- Ownership: Private
Price history
| Date | Event | Price |
|---|---|---|
| 6/14/2024 | Sold | -- |
Source: | ||
| 5/9/2024 | Pending sale | $360,000$147/sqft |
Source: | ||
| 5/2/2024 | Listed for sale | $360,000+10.8%$147/sqft |
Source: | ||
| 11/17/2023 | Sold | -- |
Source: | ||
| 10/30/2023 | Pending sale | $325,000$133/sqft |
Source: | ||
Public tax history
| Year | Property taxes | Tax assessment |
|---|---|---|
| 2024 | $5,278 -4% | $66,880 -4.9% |
| 2023 | $5,496 +41.8% | $70,300 +49.2% |
| 2022 | $3,876 +0.3% | $47,120 |
Find assessor info on the county website
Neighborhood: Western 49-63
Nearby schools
GreatSchools rating
- 2/10Central Middle SchoolGrades: 7-8Distance: 3.9 mi
- 1/10SOUTHEAST High SchoolGrades: 9-12Distance: 1.8 mi
Get a cash offer in 3 minutes
Find out how much your home could sell for in as little as 3 minutes with a no-obligation cash offer.
Estimated market value$398,600
Get a cash offer in 3 minutes
Find out how much your home could sell for in as little as 3 minutes with a no-obligation cash offer.
Estimated market value
$398,600

