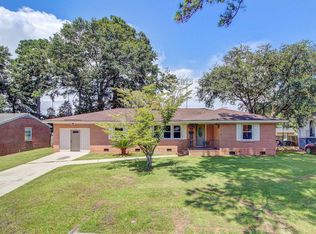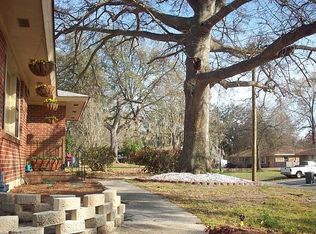Closed
$430,000
6010 Ridgecrest Ave #29410, Hanahan, SC 29410
3beds
1,838sqft
Single Family Residence
Built in 1962
0.25 Acres Lot
$431,600 Zestimate®
$234/sqft
$2,727 Estimated rent
Home value
$431,600
$406,000 - $462,000
$2,727/mo
Zestimate® history
Loading...
Owner options
Explore your selling options
What's special
Situated high on a quiet street, just 10 miles from historic downtown Charleston, this charming one level brick ranch home, offers both modern comfort and convenience. Directly backing up to the acclaimed and sought after Hanahan High School - one of the best public schools in the Lowcountry!Upon entering the home you'll be greeted by a living room complete with a wood-burning fireplace and custom-made mantel - PERFECT FOR THE HOLIDAYS. The large gourmet kitchen features a central island complete with a range and hood that will have all your friends and family gathering around. You'll love the size of these large bedrooms and the flow of the floor plan, as you make your way into the primary suite with an oversized tiled shower and corner seat.Accessible from the backyard, a big mud and laundry area with room for folding and lots of storage are a rare feature! The flex room off the mudroom is ideal for an office, exercise, craft or hobby area or even a 4th bedroom since it has ample of storage and 2 closets. The large fully fenced back yard compete with a deck is perfect for enjoying warm sunny days and Friday night lights! There is also a concrete pad which is currently used as a patio, but can also function as a foundation for your own shed. Make sure to book your showing today as this home is truly beautiful and is located in one of the most desirable public school districts in the state.
Zillow last checked: 8 hours ago
Listing updated: December 19, 2024 at 09:44pm
Listed by:
Realty One Group Coastal
Bought with:
Coldwell Banker Realty
Source: CTMLS,MLS#: 24028169
Facts & features
Interior
Bedrooms & bathrooms
- Bedrooms: 3
- Bathrooms: 2
- Full bathrooms: 2
Heating
- Central, Electric
Cooling
- Central Air, Window Unit(s)
Appliances
- Laundry: Electric Dryer Hookup, Washer Hookup, Laundry Room
Features
- Ceiling - Smooth, Kitchen Island
- Flooring: Carpet, Ceramic Tile, Wood
- Doors: Some Thermal Door(s)
- Windows: Some Thermal Wnd/Doors, Window Treatments
- Number of fireplaces: 1
- Fireplace features: Living Room, One, Wood Burning
Interior area
- Total structure area: 1,838
- Total interior livable area: 1,838 sqft
Property
Parking
- Parking features: Off Street, Converted Garage
Features
- Levels: One
- Stories: 1
- Entry location: Ground Level
- Patio & porch: Deck, Patio, Front Porch, Porch
- Exterior features: Stoop
- Fencing: Wood
Lot
- Size: 0.25 Acres
- Features: 0 - .5 Acre, High, Level
Construction
Type & style
- Home type: SingleFamily
- Architectural style: Ranch
- Property subtype: Single Family Residence
Materials
- Brick
- Foundation: Crawl Space
- Roof: Architectural
Condition
- New construction: No
- Year built: 1962
Utilities & green energy
- Sewer: Public Sewer
- Water: Public
- Utilities for property: Charleston Water Service, Dominion Energy
Community & neighborhood
Community
- Community features: Park, Trash
Location
- Region: Hanahan
- Subdivision: Belvedere Estates
Other
Other facts
- Listing terms: Cash,Conventional,FHA,VA Loan
Price history
| Date | Event | Price |
|---|---|---|
| 12/19/2024 | Sold | $430,000$234/sqft |
Source: | ||
| 11/26/2024 | Contingent | $430,000$234/sqft |
Source: | ||
| 11/14/2024 | Listed for sale | $430,000$234/sqft |
Source: | ||
Public tax history
Tax history is unavailable.
Neighborhood: 29410
Nearby schools
GreatSchools rating
- 3/10Hanahan Elementary SchoolGrades: PK-5Distance: 1.9 mi
- 7/10Hanahan Middle SchoolGrades: 6-8Distance: 0.9 mi
- 7/10Hanahan High SchoolGrades: 9-12Distance: 0.2 mi
Schools provided by the listing agent
- Elementary: Hanahan
- Middle: Hanahan
- High: Hanahan
Source: CTMLS. This data may not be complete. We recommend contacting the local school district to confirm school assignments for this home.
Get a cash offer in 3 minutes
Find out how much your home could sell for in as little as 3 minutes with a no-obligation cash offer.
Estimated market value
$431,600
Get a cash offer in 3 minutes
Find out how much your home could sell for in as little as 3 minutes with a no-obligation cash offer.
Estimated market value
$431,600

