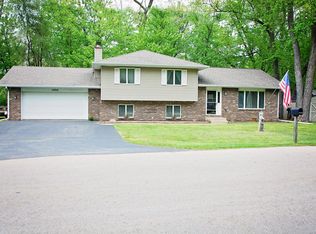Closed
$370,000
6010 Peart Rd, Morris, IL 60450
3beds
2,654sqft
Single Family Residence
Built in 2017
0.25 Acres Lot
$381,200 Zestimate®
$139/sqft
$3,484 Estimated rent
Home value
$381,200
$309,000 - $473,000
$3,484/mo
Zestimate® history
Loading...
Owner options
Explore your selling options
What's special
Welcome to this amazing home in Goose Lake Township. Built in 2017, this 3 bedroom + an office home is an incredible find! 2,654sf of living space, laminate wood floors, soft close cabinets in the kitchen, granite countertops, stainless steel appliances, 2 A/C systems, water filtration system, tankless water heater, metal roof, detached 2 car garage, deck, and access to the water to launch your kayaks, what more could you ask for? The first floor features a spacious living room, kitchen/dining room with island, separate office, half bath, and utility room. On the second floor you'll find the primary bedroom with volume ceiling, walk-in closet, and a primary bathroom with tiled shower. Two more bedrooms, a full bathroom, and second floor laundry complete the upstairs. Outside you'll find a large deck for entertaining, secluded yard, the detached two car garage, plenty of room for parking, and small dock perfect for your kayak or canoe. This home is a must see, call your agent today!
Zillow last checked: 8 hours ago
Listing updated: August 29, 2025 at 06:39pm
Listing courtesy of:
Calvin Wilson 779-435-3313,
eXp Realty
Bought with:
Justin McLaughlin
eXp Realty
Source: MRED as distributed by MLS GRID,MLS#: 12376957
Facts & features
Interior
Bedrooms & bathrooms
- Bedrooms: 3
- Bathrooms: 3
- Full bathrooms: 2
- 1/2 bathrooms: 1
Primary bedroom
- Features: Flooring (Carpet), Bathroom (Full)
- Level: Second
- Area: 260 Square Feet
- Dimensions: 13X20
Bedroom 2
- Features: Flooring (Carpet)
- Level: Second
- Area: 140 Square Feet
- Dimensions: 10X14
Bedroom 3
- Features: Flooring (Carpet)
- Level: Second
- Area: 150 Square Feet
- Dimensions: 15X10
Dining room
- Features: Flooring (Wood Laminate)
- Level: Main
- Area: 169 Square Feet
- Dimensions: 13X13
Kitchen
- Features: Kitchen (Island), Flooring (Wood Laminate)
- Level: Main
- Area: 195 Square Feet
- Dimensions: 15X13
Laundry
- Features: Flooring (Ceramic Tile)
- Level: Second
- Area: 63 Square Feet
- Dimensions: 9X7
Living room
- Features: Flooring (Wood Laminate)
- Level: Main
- Area: 560 Square Feet
- Dimensions: 28X20
Office
- Features: Flooring (Wood Laminate)
- Level: Main
- Area: 100 Square Feet
- Dimensions: 10X10
Other
- Features: Flooring (Ceramic Tile)
- Level: Main
- Area: 72 Square Feet
- Dimensions: 9X8
Heating
- Natural Gas, Forced Air
Cooling
- Central Air
Appliances
- Included: Range, Microwave, Refrigerator, Washer, Dryer, Stainless Steel Appliance(s), Water Purifier Owned
- Laundry: Upper Level, In Unit
Features
- Walk-In Closet(s), High Ceilings, Dining Combo, Granite Counters
- Flooring: Laminate, Carpet
- Basement: Crawl Space
Interior area
- Total structure area: 0
- Total interior livable area: 2,654 sqft
Property
Parking
- Total spaces: 2
- Parking features: Gravel, On Site, Garage Owned, Detached, Garage
- Garage spaces: 2
Accessibility
- Accessibility features: No Disability Access
Features
- Stories: 2
- Patio & porch: Deck
- Has view: Yes
- View description: Back of Property
- Water view: Back of Property
- Waterfront features: Lake Privileges
Lot
- Size: 0.25 Acres
- Dimensions: 145 X 209.7 X 152.5
Details
- Parcel number: 0615153007
- Special conditions: None
Construction
Type & style
- Home type: SingleFamily
- Architectural style: Traditional
- Property subtype: Single Family Residence
Materials
- Vinyl Siding
- Foundation: Block, Concrete Perimeter
- Roof: Metal
Condition
- New construction: No
- Year built: 2017
Utilities & green energy
- Sewer: Septic Tank
- Water: Well
Community & neighborhood
Community
- Community features: Park, Lake, Water Rights, Street Lights
Location
- Region: Morris
Other
Other facts
- Has irrigation water rights: Yes
- Listing terms: FHA
- Ownership: Fee Simple
Price history
| Date | Event | Price |
|---|---|---|
| 8/29/2025 | Sold | $370,000-4.9%$139/sqft |
Source: | ||
| 5/28/2025 | Listed for sale | $389,000-2.5%$147/sqft |
Source: | ||
| 5/28/2025 | Listing removed | $399,050$150/sqft |
Source: | ||
| 2/14/2025 | Listed for sale | $399,050-1.5%$150/sqft |
Source: | ||
| 2/14/2025 | Listing removed | $405,000$153/sqft |
Source: | ||
Public tax history
| Year | Property taxes | Tax assessment |
|---|---|---|
| 2024 | $5,296 +7% | $111,111 +7.3% |
| 2023 | $4,948 +8.9% | $103,552 +8.8% |
| 2022 | $4,546 +9.3% | $95,168 +8% |
Find assessor info on the county website
Neighborhood: 60450
Nearby schools
GreatSchools rating
- 8/10Coal City Elementary SchoolGrades: 2-3Distance: 3.4 mi
- 9/10Coal City Middle SchoolGrades: 6-8Distance: 4.1 mi
- 8/10Coal City High SchoolGrades: 9-12Distance: 3.6 mi
Schools provided by the listing agent
- District: 1
Source: MRED as distributed by MLS GRID. This data may not be complete. We recommend contacting the local school district to confirm school assignments for this home.
Get a cash offer in 3 minutes
Find out how much your home could sell for in as little as 3 minutes with a no-obligation cash offer.
Estimated market value$381,200
Get a cash offer in 3 minutes
Find out how much your home could sell for in as little as 3 minutes with a no-obligation cash offer.
Estimated market value
$381,200
