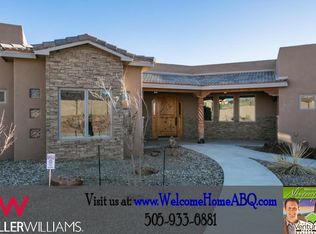SPECTACULAR, unobstructed sweeping VIEWS of the Sandia Mountains & city lights!! Fall in love with this BEAUTIFUL custom single level home perfectly cited on a 1 acre view lot. Boasting a bright & open floor plan, arched doorways, tile floors gracing the entire home, separated master suite & a true IN-LAW QUARTERS with living room, kitchenette, bedroom, bathroom & separate outside entrance! Fabulous great room showcases wall of windows framing the Sandias, raised ceiling, kiva fireplace! Deluxe kitchen offers granite, custom cabinets, & island! Master suite is delightful with fireplace, atrium door to patio & luxurious master bathroom with jetted tub & walk-in tiled shower! Charming front courtyard & gorgeous backyard with sprawling portal, view deck & storage building! Refrigerated air!
This property is off market, which means it's not currently listed for sale or rent on Zillow. This may be different from what's available on other websites or public sources.
