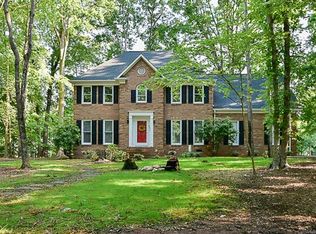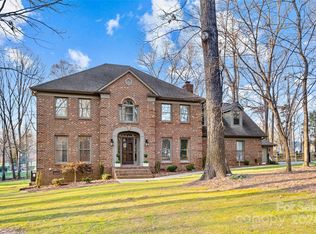Closed
$995,000
6010 Oak Ridge Ct, Matthews, NC 28104
4beds
3,605sqft
Single Family Residence
Built in 1987
1.05 Acres Lot
$1,000,600 Zestimate®
$276/sqft
$4,323 Estimated rent
Home value
$1,000,600
$941,000 - $1.06M
$4,323/mo
Zestimate® history
Loading...
Owner options
Explore your selling options
What's special
Welcome to 6010 Oakridge Court, nestled in the serene enclave of Matthews. This exquisite home, set on a lot of over an acre, offers a harmonious blend of sophistication and comfort.
Upon entering, you are greeted by a grand foyer that leads into a spacious living area adorned with a charming fireplace and abundant natural light throughout. Entire home is freshly painted.
Delight in the well-appointed kitchen, featuring a large Kitchen Island with ample seating. The breakfast room opens onto a generous deck, offering the ideal setting for grilling and outdoor dining.
Retreat upstairs to the spacious primary suite and ensuite bath. The home boasts three additional bedrooms and three and a half bathrooms. Don't miss the Third Floor and additional Bonus Room over the Garage.
The backyard is truly amazing featuring a screened porch, large deck and brick paver patio and fireplace, ideal for entertaining or cool Carolina evenings.
Zillow last checked: 8 hours ago
Listing updated: April 22, 2025 at 12:21pm
Listing Provided by:
Caranna OMelveny caranna.omelveny@compass.com,
COMPASS
Bought with:
Calla Wilcox
Helen Adams Realty
Source: Canopy MLS as distributed by MLS GRID,MLS#: 4241610
Facts & features
Interior
Bedrooms & bathrooms
- Bedrooms: 4
- Bathrooms: 4
- Full bathrooms: 3
- 1/2 bathrooms: 1
Primary bedroom
- Level: Upper
- Area: 304.55 Square Feet
- Dimensions: 15' 5" X 19' 9"
Bedroom s
- Level: Upper
- Area: 161 Square Feet
- Dimensions: 14' 0" X 11' 6"
Bedroom s
- Level: Upper
- Area: 149.38 Square Feet
- Dimensions: 14' 0" X 10' 8"
Bedroom s
- Level: Third
- Area: 237.93 Square Feet
- Dimensions: 16' 6" X 14' 5"
Bathroom full
- Level: Upper
- Area: 151.74 Square Feet
- Dimensions: 14' 11" X 10' 2"
Bathroom full
- Level: Upper
- Area: 69.23 Square Feet
- Dimensions: 9' 4" X 7' 5"
Bathroom full
- Level: Third
- Area: 42.21 Square Feet
- Dimensions: 7' 11" X 5' 4"
Breakfast
- Level: Main
- Area: 162.56 Square Feet
- Dimensions: 18' 9" X 8' 8"
Dining room
- Level: Main
- Area: 154.2 Square Feet
- Dimensions: 15' 5" X 10' 0"
Flex space
- Level: Third
- Area: 207.57 Square Feet
- Dimensions: 19' 11" X 10' 5"
Kitchen
- Level: Main
- Area: 199.29 Square Feet
- Dimensions: 15' 4" X 13' 0"
Laundry
- Level: Upper
- Area: 51 Square Feet
- Dimensions: 7' 9" X 6' 7"
Living room
- Level: Main
- Area: 370.53 Square Feet
- Dimensions: 19' 5" X 19' 1"
Office
- Level: Main
- Area: 161.25 Square Feet
- Dimensions: 15' 0" X 10' 9"
Heating
- Central, Heat Pump
Cooling
- Ceiling Fan(s)
Appliances
- Included: Dishwasher, Disposal, Electric Oven, Electric Water Heater, Gas Cooktop, Microwave, Wall Oven
- Laundry: Laundry Room, Upper Level
Features
- Drop Zone, Soaking Tub, Kitchen Island, Pantry, Walk-In Closet(s), Walk-In Pantry
- Flooring: Carpet, Tile, Wood
- Doors: French Doors, Pocket Doors
- Has basement: No
- Fireplace features: Family Room
Interior area
- Total structure area: 3,045
- Total interior livable area: 3,605 sqft
- Finished area above ground: 3,605
- Finished area below ground: 0
Property
Parking
- Total spaces: 2
- Parking features: Attached Garage, Garage on Main Level
- Attached garage spaces: 2
Features
- Levels: Two and a Half
- Stories: 2
- Patio & porch: Deck, Screened
- Exterior features: Fire Pit
- Fencing: Fenced
Lot
- Size: 1.05 Acres
- Features: Wooded
Details
- Parcel number: 06069043
- Zoning: AM6
- Special conditions: Standard
Construction
Type & style
- Home type: SingleFamily
- Property subtype: Single Family Residence
Materials
- Brick Full
- Foundation: Crawl Space
- Roof: Shingle
Condition
- New construction: No
- Year built: 1987
Utilities & green energy
- Sewer: Septic Installed
- Water: Well
- Utilities for property: Electricity Connected
Community & neighborhood
Location
- Region: Matthews
- Subdivision: Lake Providence
HOA & financial
HOA
- Has HOA: Yes
- HOA fee: $200 annually
- Association name: Lake Providence HOA
Other
Other facts
- Listing terms: Cash,Conventional,VA Loan
- Road surface type: Concrete, Paved
Price history
| Date | Event | Price |
|---|---|---|
| 4/22/2025 | Sold | $995,000$276/sqft |
Source: | ||
| 4/3/2025 | Listed for sale | $995,000+115.4%$276/sqft |
Source: | ||
| 3/21/2016 | Sold | $462,000+75%$128/sqft |
Source: Public Record Report a problem | ||
| 10/28/2015 | Sold | $264,000$73/sqft |
Source: Public Record Report a problem | ||
Public tax history
| Year | Property taxes | Tax assessment |
|---|---|---|
| 2025 | $4,025 +13.7% | $805,700 +60.5% |
| 2024 | $3,540 +11.4% | $501,900 |
| 2023 | $3,177 -0.5% | $501,900 |
Find assessor info on the county website
Neighborhood: 28104
Nearby schools
GreatSchools rating
- 10/10Weddington Elementary SchoolGrades: PK-5Distance: 1.1 mi
- 10/10Weddington Middle SchoolGrades: 6-8Distance: 1.1 mi
- 8/10Weddington High SchoolGrades: 9-12Distance: 1.2 mi
Schools provided by the listing agent
- Elementary: Weddington
- Middle: Weddington
- High: Weddington
Source: Canopy MLS as distributed by MLS GRID. This data may not be complete. We recommend contacting the local school district to confirm school assignments for this home.
Get a cash offer in 3 minutes
Find out how much your home could sell for in as little as 3 minutes with a no-obligation cash offer.
Estimated market value
$1,000,600

