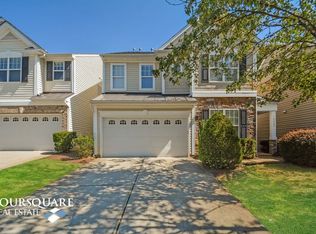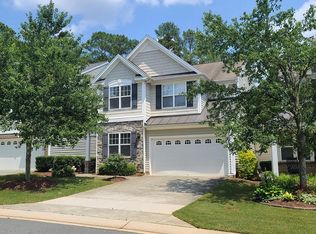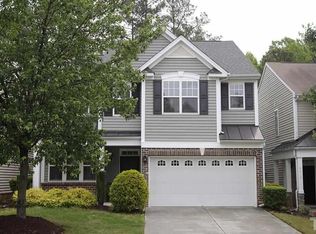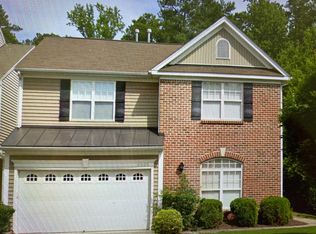Beautiful townhouse with private backyard w/ patio backing up to pond. Open floor plan with soaring ceilings. Breakfast bar and granite counter tops in kitchen. Formal dining and eat-in kitchen. 2 car garage with 2 storage areas on exterior. Community pool.
This property is off market, which means it's not currently listed for sale or rent on Zillow. This may be different from what's available on other websites or public sources.



