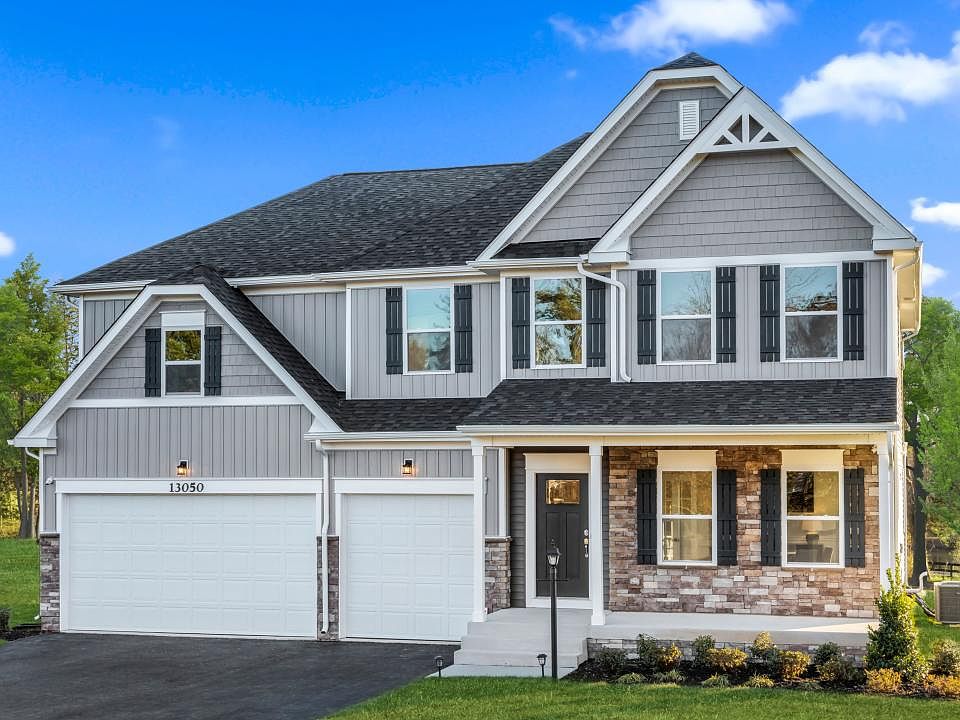Immediate move-in! Riverbend Estates is the newest single-family community with 1+ acre homesites in Southern Fauquier County located off Rt. 17. Welcome to your future home, nestled on a spacious 1.5-acre lot surrounded by beautiful trees. The Birmingham floor plan is designed to elevate your lifestyle with its impressive two-story layout and versatile spaces. Step into the foyer and experience the seamless flow leading to the bright and inviting family room. The well-appointed kitchen boasts an island countertop, a double-door pantry, and an expansive breakfast area with a sunroom extension. Upstairs, the expansive owner's suite offers a luxurious retreat with an oversized walk-in closet and a spa-like owner's bath featuring a soaking tub, separate shower, dual-sink vanity, and a private toilet area. The finished lower level with a full bath provides ample space for entertainment or relaxation. Discover the thoughtfully designed living spaces in Birmingham, where comfort meets elegance. Photos of similar model.
New construction
$719,990
6010 Lanny Way, Sumerduck, VA 22742
4beds
3,717sqft
Single Family Residence
Built in 2025
1.56 Acres Lot
$-- Zestimate®
$194/sqft
$-- HOA
What's special
Sunroom extensionThoughtfully designed living spacesImpressive two-story layoutSurrounded by beautiful treesIsland countertopDouble-door pantryWell-appointed kitchen
Call: (540) 390-7202
- 358 days |
- 267 |
- 16 |
Zillow last checked: 7 hours ago
Listing updated: September 22, 2025 at 05:57am
Listed by:
Dick Bryan 703-967-2073,
New Home Star Virginia, LLC
Source: Bright MLS,MLS#: VAFQ2014352
Travel times
Schedule tour
Select your preferred tour type — either in-person or real-time video tour — then discuss available options with the builder representative you're connected with.
Facts & features
Interior
Bedrooms & bathrooms
- Bedrooms: 4
- Bathrooms: 4
- Full bathrooms: 3
- 1/2 bathrooms: 1
- Main level bathrooms: 1
Rooms
- Room types: Kitchen, Family Room
Family room
- Features: Fireplace - Gas, Flooring - Luxury Vinyl Plank
- Level: Main
Kitchen
- Features: Countertop(s) - Quartz, Flooring - Luxury Vinyl Plank, Kitchen Island, Kitchen - Propane Cooking, Lighting - LED, Pantry
- Level: Main
Heating
- Forced Air, Propane
Cooling
- Central Air, Electric
Appliances
- Included: Microwave, Built-In Range, Dishwasher, ENERGY STAR Qualified Refrigerator, Water Heater
- Laundry: Upper Level
Features
- Family Room Off Kitchen, Open Floorplan, Kitchen Island, Dry Wall
- Flooring: Carpet, Luxury Vinyl
- Basement: Partial,Exterior Entry,Concrete,Rear Entrance,Interior Entry
- Number of fireplaces: 1
Interior area
- Total structure area: 3,717
- Total interior livable area: 3,717 sqft
- Finished area above ground: 2,847
- Finished area below ground: 870
Video & virtual tour
Property
Parking
- Total spaces: 2
- Parking features: Garage Door Opener, Garage Faces Front, Attached
- Attached garage spaces: 2
Accessibility
- Accessibility features: None
Features
- Levels: Three
- Stories: 3
- Pool features: None
- Has view: Yes
- View description: Trees/Woods
Lot
- Size: 1.56 Acres
Details
- Additional structures: Above Grade, Below Grade
- Parcel number: 7816234164
- Zoning: R
- Special conditions: Standard
Construction
Type & style
- Home type: SingleFamily
- Architectural style: Craftsman
- Property subtype: Single Family Residence
Materials
- Vinyl Siding, Batts Insulation, Blown-In Insulation, CPVC/PVC
- Foundation: Passive Radon Mitigation, Concrete Perimeter
- Roof: Architectural Shingle
Condition
- Excellent
- New construction: Yes
- Year built: 2025
Details
- Builder model: Birmingham
- Builder name: Maronda Homes
Utilities & green energy
- Sewer: Private Septic Tank
- Water: Private
- Utilities for property: Cable Connected, Propane, Other Internet Service
Community & HOA
Community
- Subdivision: Riverbend Estates
HOA
- Has HOA: No
Location
- Region: Sumerduck
Financial & listing details
- Price per square foot: $194/sqft
- Date on market: 10/18/2024
- Listing agreement: Exclusive Agency
- Listing terms: Conventional,FHA,VA Loan
- Ownership: Fee Simple
About the community
Riverbend Estates is the newest single-family community with 1+ acre homesites in Southern Fauquier County. Discover the perfect community with seven homesites, all conveniently located on cul-de-sac streets. Our location off Route 17 between Fredericksburg and Warrenton provides easy access to I-95, Route 28, and Route 29. Commuting is effortless, and our serene setting is perfect for those seeking a relaxed lifestyle. We invite you to experience it for yourself and see why this is the ideal location for you! We feature three open-concept floor plans beautifully designed with today's living in mind. Maronda Homes brings an assortment of floor plans and personalized design center features to this sought-after area.
Source: Maronda Homes

