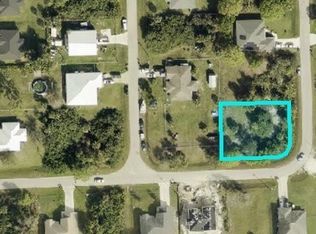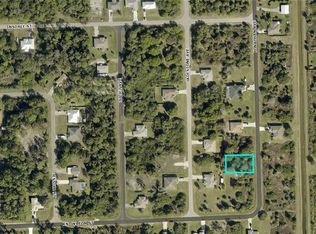THIS HOUSE HAS IT ALL. This meticulously well maintained and well built home is located in the highly desired area of Buckingham. It has an additional corner lot. There is an open floor plan for entertaining. Home features a large master bath with walk-in shower and separate bath with plenty of counter space and walk-in closet. The split floor plan showcases 2 bedrooms with a Jack and Jill bathroom. French doors compliment the office/den entrance. Enjoy the fresh air on the 10x16 screened lanai. Enjoy a spacious 2 car garage and 220 sq. ft. shed with overhead storage. Close to shopping and restaurants and quick access to the interstate. Don't miss this one!
This property is off market, which means it's not currently listed for sale or rent on Zillow. This may be different from what's available on other websites or public sources.


