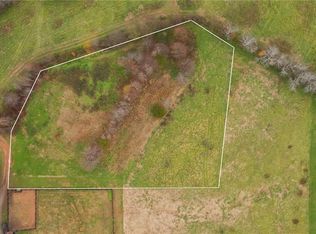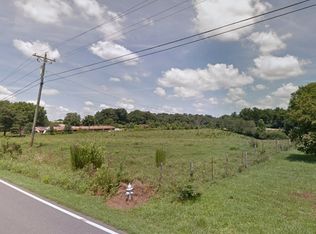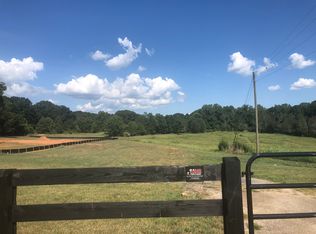Closed
$1,005,000
6010 Franklin Goldmine Rd, Cumming, GA 30028
5beds
3,489sqft
Single Family Residence
Built in 2019
1.81 Acres Lot
$992,900 Zestimate®
$288/sqft
$3,294 Estimated rent
Home value
$992,900
$943,000 - $1.05M
$3,294/mo
Zestimate® history
Loading...
Owner options
Explore your selling options
What's special
This magnificent, custom-built home has all the farmhouse-style charm you could ever imagine! Nestled on a 1.81 acre lot in northwest Forsyth County, this home is meticulously detailed with the finest quality craftmanship. This is the builder/master electrician's personal home and the pride shows throughout! Come and sit a spell on the large rocking chair front porch! Beautiful chef's dream kitchen with gleaming white cabinets, 8-ft kitchen island with farmhouse sink, butler's pantry and an additional walk-in pantry! Oversized Owner's retreat on main with full en-suite and walk-in closet, plus 3 other bedrooms and and additional 2.5 baths on main. A covered back deck off the great room adds extra living space and allows for country air and views of the beautiful acreage! Part of the back yard is even fenced for Fido. A bonus room and full bath upstairs can be 5th bedroom, office, or whatever flex space your needs dictate. There is no shortage of storage space in the home either, with additional unfinished stand-up attic space in the eaves. This home sits on a full walk-out basement that was made to finish and waiting for your vision, with high ceilings and stubbed for another bath. Fabulous workshop area for the tinkerer in your family that boasts 400 amp electrical service! Owner spared no expense and the home has 4 HVAC units for maximum efficiency. There's even a storm shelter, safe room, gun room, or wine cellar under the front porch and the perfect space for that theater room you've always wanted! This home has the country feel but is still only minutes from civilization and easy access to Hwy 20. Straight out of a magazine...this is the one you've been waiting for!
Zillow last checked: 8 hours ago
Listing updated: April 24, 2024 at 09:17am
Listed by:
Julie Tressler 404-843-2500,
BHGRE Metro Brokers
Bought with:
Jennifer L Bell, 269479
Realty One Group Edge
Source: GAMLS,MLS#: 10245323
Facts & features
Interior
Bedrooms & bathrooms
- Bedrooms: 5
- Bathrooms: 5
- Full bathrooms: 4
- 1/2 bathrooms: 1
- Main level bathrooms: 3
- Main level bedrooms: 4
Dining room
- Features: Separate Room
Kitchen
- Features: Breakfast Bar, Breakfast Room, Kitchen Island, Walk-in Pantry
Heating
- Forced Air, Natural Gas, Zoned
Cooling
- Ceiling Fan(s), Central Air, Zoned
Appliances
- Included: Dishwasher, Disposal, Double Oven, Gas Water Heater, Microwave
- Laundry: In Hall
Features
- Double Vanity, Master On Main Level, Walk-In Closet(s)
- Flooring: Hardwood
- Windows: Double Pane Windows
- Basement: Bath/Stubbed,Daylight,Full,Unfinished
- Number of fireplaces: 1
- Fireplace features: Gas Starter
- Common walls with other units/homes: No Common Walls
Interior area
- Total structure area: 3,489
- Total interior livable area: 3,489 sqft
- Finished area above ground: 3,489
- Finished area below ground: 0
Property
Parking
- Total spaces: 6
- Parking features: Attached, Garage, Garage Door Opener, Kitchen Level, Side/Rear Entrance
- Has attached garage: Yes
Features
- Levels: One and One Half
- Stories: 1
- Patio & porch: Deck
- Fencing: Back Yard,Fenced,Wood
- Waterfront features: No Dock Or Boathouse
- Body of water: None
Lot
- Size: 1.81 Acres
- Features: Level, Open Lot, Private
Details
- Parcel number: 007 261
Construction
Type & style
- Home type: SingleFamily
- Architectural style: Ranch
- Property subtype: Single Family Residence
Materials
- Concrete
- Foundation: Slab
- Roof: Composition
Condition
- Resale
- New construction: No
- Year built: 2019
Utilities & green energy
- Electric: 220 Volts
- Sewer: Septic Tank
- Water: Public
- Utilities for property: Electricity Available, Natural Gas Available, Water Available
Community & neighborhood
Security
- Security features: Smoke Detector(s)
Community
- Community features: None
Location
- Region: Cumming
- Subdivision: None
HOA & financial
HOA
- Has HOA: No
- Services included: None
Other
Other facts
- Listing agreement: Exclusive Right To Sell
- Listing terms: Cash,Conventional,FHA,VA Loan
Price history
| Date | Event | Price |
|---|---|---|
| 4/24/2024 | Sold | $1,005,000+0.5%$288/sqft |
Source: | ||
| 3/20/2024 | Pending sale | $999,999$287/sqft |
Source: | ||
| 1/25/2024 | Listed for sale | $999,999-9.1%$287/sqft |
Source: | ||
| 10/2/2023 | Listing removed | $1,100,000$315/sqft |
Source: | ||
| 9/1/2022 | Listing removed | -- |
Source: | ||
Public tax history
| Year | Property taxes | Tax assessment |
|---|---|---|
| 2024 | $6,135 +10.4% | $321,340 +5.3% |
| 2023 | $5,556 -2% | $305,192 +17.5% |
| 2022 | $5,671 +14.3% | $259,780 +22% |
Find assessor info on the county website
Neighborhood: 30028
Nearby schools
GreatSchools rating
- 6/10Poole's Mill ElementaryGrades: PK-5Distance: 1.8 mi
- 6/10Liberty Middle SchoolGrades: 6-8Distance: 3.5 mi
- 9/10West Forsyth High SchoolGrades: 9-12Distance: 4.4 mi
Schools provided by the listing agent
- Elementary: Matt
- Middle: Liberty
- High: West Forsyth
Source: GAMLS. This data may not be complete. We recommend contacting the local school district to confirm school assignments for this home.
Get a cash offer in 3 minutes
Find out how much your home could sell for in as little as 3 minutes with a no-obligation cash offer.
Estimated market value$992,900
Get a cash offer in 3 minutes
Find out how much your home could sell for in as little as 3 minutes with a no-obligation cash offer.
Estimated market value
$992,900


