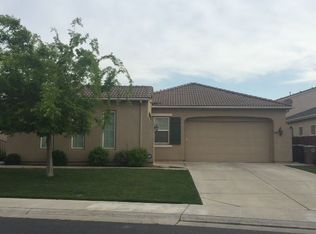Enjoy comfort, style, and plenty of space in this well-maintained, single-story home - perfect for families or professionals looking for a peaceful and convenient place to call home. Located near Stathos Drive in the highly sought-after 95757 area, this home features: 5 bedrooms, 3 bathrooms Spacious layout with an open floor plan 2-car garage Low-maintenance front and backyard landscaping A beautiful backyard gazebo perfect for relaxing A playground area for kids to enjoy Proximity to top-rated schools Convenient access to shopping, dining, and entertainment Don't miss the opportunity to make this stunning home yours! Section 8 accepted. No smoking and no pets. No home businesses such as Daycare or car repairs.
This property is off market, which means it's not currently listed for sale or rent on Zillow. This may be different from what's available on other websites or public sources.

