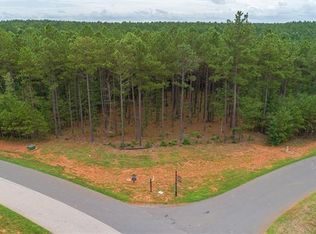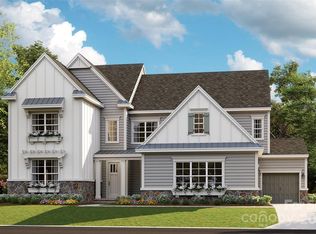Closed
$960,000
6010 Chimney Bluff Rd, Lancaster, SC 29720
5beds
5,145sqft
Single Family Residence
Built in 2016
1.56 Acres Lot
$1,116,100 Zestimate®
$187/sqft
$4,151 Estimated rent
Home value
$1,116,100
$1.05M - $1.19M
$4,151/mo
Zestimate® history
Loading...
Owner options
Explore your selling options
What's special
Modern luxury at it's finest. Gorgeous new home on 1+ acre gated, exclusive community with World Class amenities, overlooking panoramic wooded views. This 5 bedroom, 4 bath home includes an unbelievable two-story outdoor entertaining area with a stacked stone fireplace. Walk in & notice a formal dining & either a sitting room or office flanking large foyer. Open floor plan with a step down living area open to a chefs dream kitchen with a large island. Every room features exquisite details & impeccable finishes. Gorgeous wood flooring, soaring ceilings & elegant fixtures add to the timeless elegance of this home. Home also features an impressive walk-in pantry & a butler’s pantry featuring a wine cooler. The primary suite is located downstairs with an amazing primary bath & an envious dressing room. Upstairs you'll find spacious secondary bedrooms & bathrooms, a large media room, a spacious game room & a quaint reading nook. Call today us today to see this luxurious home!
Zillow last checked: 8 hours ago
Listing updated: March 30, 2023 at 08:50am
Listing Provided by:
Sharon Snipes sharon@sharonsnipes.com,
EXP Realty LLC Rock Hill
Bought with:
Lilliah Moseley
Redfin Corporation
Source: Canopy MLS as distributed by MLS GRID,MLS#: 3914501
Facts & features
Interior
Bedrooms & bathrooms
- Bedrooms: 5
- Bathrooms: 4
- Full bathrooms: 4
- Main level bedrooms: 2
Primary bedroom
- Level: Main
Bedroom s
- Level: Upper
Bedroom s
- Level: Main
Bathroom full
- Level: Upper
Bathroom full
- Level: Main
Bar entertainment
- Level: Upper
Bonus room
- Level: Upper
Breakfast
- Level: Main
Dining room
- Level: Main
Great room
- Level: Main
Kitchen
- Level: Main
Laundry
- Level: Main
Laundry
- Level: Upper
Media room
- Level: Upper
Other
- Level: Main
Heating
- Zoned
Cooling
- Ceiling Fan(s), Zoned
Appliances
- Included: Convection Oven, Dishwasher, Disposal, Double Oven, Exhaust Hood, Gas Cooktop, Gas Water Heater, Microwave, Plumbed For Ice Maker, Refrigerator
- Laundry: Electric Dryer Hookup, Main Level, Upper Level
Features
- Breakfast Bar, Built-in Features, Kitchen Island, Open Floorplan, Pantry, Tray Ceiling(s)(s), Walk-In Closet(s), Walk-In Pantry
- Flooring: Carpet, Hardwood, Tile
- Windows: Insulated Windows
- Has basement: No
- Attic: Pull Down Stairs
- Fireplace features: Gas, Great Room, Outside, Porch
Interior area
- Total structure area: 5,145
- Total interior livable area: 5,145 sqft
- Finished area above ground: 5,145
- Finished area below ground: 0
Property
Parking
- Total spaces: 3
- Parking features: Attached Garage, Garage on Main Level
- Attached garage spaces: 3
Features
- Levels: Two
- Stories: 2
- Patio & porch: Balcony, Covered, Front Porch, Patio, Rear Porch
- Exterior features: Gas Grill, In-Ground Irrigation, Outdoor Kitchen
Lot
- Size: 1.56 Acres
Details
- Parcel number: 0030M0A001.00
- Zoning: LDR
- Special conditions: Standard
Construction
Type & style
- Home type: SingleFamily
- Architectural style: Arts and Crafts
- Property subtype: Single Family Residence
Materials
- Brick Partial, Hardboard Siding
- Foundation: Crawl Space
Condition
- New construction: No
- Year built: 2016
Utilities & green energy
- Sewer: Septic Installed
- Water: City
Green energy
- Construction elements: Advanced Framing, Engineered Wood Products
Community & neighborhood
Security
- Security features: Carbon Monoxide Detector(s)
Location
- Region: Lancaster
- Subdivision: Riverchase Estates
Other
Other facts
- Listing terms: Cash,Conventional,FHA,VA Loan
- Road surface type: Concrete, Paved
Price history
| Date | Event | Price |
|---|---|---|
| 3/30/2023 | Sold | $960,000-3.7%$187/sqft |
Source: | ||
| 2/27/2023 | Pending sale | $997,000$194/sqft |
Source: | ||
| 2/24/2023 | Listed for sale | $997,000$194/sqft |
Source: | ||
| 2/23/2023 | Pending sale | $997,000$194/sqft |
Source: | ||
| 2/15/2023 | Price change | $997,000-9.4%$194/sqft |
Source: | ||
Public tax history
| Year | Property taxes | Tax assessment |
|---|---|---|
| 2024 | -- | -- |
| 2023 | $9,695 -31.9% | $28,056 -33.3% |
| 2022 | $14,245 | $42,084 |
Find assessor info on the county website
Neighborhood: 29720
Nearby schools
GreatSchools rating
- 3/10Erwin Elementary SchoolGrades: PK-5Distance: 8.6 mi
- 1/10South Middle SchoolGrades: 6-8Distance: 9.2 mi
- 2/10Lancaster High SchoolGrades: 9-12Distance: 7.9 mi
Schools provided by the listing agent
- Elementary: Erwin
- Middle: A.R. Rucker
- High: Lancaster
Source: Canopy MLS as distributed by MLS GRID. This data may not be complete. We recommend contacting the local school district to confirm school assignments for this home.
Get a cash offer in 3 minutes
Find out how much your home could sell for in as little as 3 minutes with a no-obligation cash offer.
Estimated market value$1,116,100
Get a cash offer in 3 minutes
Find out how much your home could sell for in as little as 3 minutes with a no-obligation cash offer.
Estimated market value
$1,116,100

