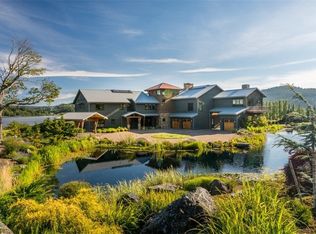Experience the NW lifestyle in luxury on Campbell Lake in the San Juan Islands. Situated at the heart of Fidalgo Island, this property offers features that surpass expectations with outstanding quality. The 9 ac. estate provides waterfront lake access, helicopter pad, sports facility, fishing pond, vault, and enough space for a car collector. Additional 2 bed 2 bath luxury home on property for guests or staff. Enjoy sweeping hilltop views by the fire. Video Available.
This property is off market, which means it's not currently listed for sale or rent on Zillow. This may be different from what's available on other websites or public sources.
