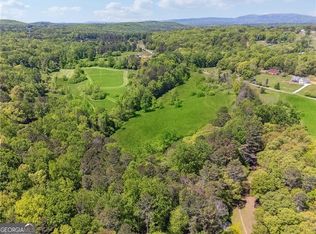Closed
$905,000
601 Worley Rd, Ball Ground, GA 30107
3beds
2,600sqft
Single Family Residence, Residential
Built in 2023
3.66 Acres Lot
$909,900 Zestimate®
$348/sqft
$2,936 Estimated rent
Home value
$909,900
$855,000 - $974,000
$2,936/mo
Zestimate® history
Loading...
Owner options
Explore your selling options
What's special
Nestled in the heart of a tranquil pastoral community, this stunning 3 bedroom, 2.5 bath home offers the perfect blend of luxury, space and serenity--all set on a picturesque 3.77 acre lot. Just three years old, the property showcases modern design and thoughtful craftmanship throughout. At the heart of the home lies a spectacular gourmet kitchen that's sure to impress any chef. Boasting double islands, upgraded appliances, a walk-in pantry and an abundance of cabinetry and workspace, it's designed for both high-end cooking and effortless entertaining. The kitchen opens to a beautifully appointed great room with fireplace, creating a warm and inviting central living space. A dining area completes the open-concept layout, perfect for both casual meals and formal gatherings. The main level master suite is a true retreat, featuring a spacious spa-like bath with double sized tiled shower with soaking tub inside, double vanities and a generous walk-in closet. Upstairs, you will find two additional bedrooms, a Jack and Jill full bath and additional laundry area, offering privacy and comfort for family or guests. The large unfinished basement provides endless potential--complete with a built-in safe room for peace of mind. A two-car garage adds everyday convenience, while the highlight for equestrian or hobby farm enthusiasts is the wonderful barn with six stalls, ready for animals or adaptable to your needs. Whether you're entertaining indoors, relaxing outdoors, or enjoying the open landscape, this home offers a rare combination of modern luxury and rural charm.
Zillow last checked: 8 hours ago
Listing updated: October 06, 2025 at 01:10pm
Listing Provided by:
BRYAN ROACH,
ERA Sunrise Realty,
WANDA P ROACH,
ERA Sunrise Realty
Bought with:
BRYAN ROACH, 305545
ERA Sunrise Realty
Source: FMLS GA,MLS#: 7624848
Facts & features
Interior
Bedrooms & bathrooms
- Bedrooms: 3
- Bathrooms: 3
- Full bathrooms: 2
- 1/2 bathrooms: 1
- Main level bathrooms: 1
- Main level bedrooms: 1
Primary bedroom
- Features: Master on Main
- Level: Master on Main
Bedroom
- Features: Master on Main
Primary bathroom
- Features: Double Shower, Separate Tub/Shower, Soaking Tub
Dining room
- Features: Open Concept, Separate Dining Room
Kitchen
- Features: Cabinets White, Eat-in Kitchen, Kitchen Island, Pantry Walk-In, Stone Counters, View to Family Room
Heating
- Central, Electric, Propane
Cooling
- Ceiling Fan(s), Central Air, Electric
Appliances
- Included: Dishwasher, Disposal, Gas Cooktop, Microwave, Range Hood, Refrigerator
- Laundry: In Hall, Laundry Room, Main Level
Features
- Bookcases, Crown Molding, Double Vanity, Entrance Foyer, High Ceilings 9 ft Main, High Ceilings, Walk-In Closet(s)
- Flooring: Luxury Vinyl
- Windows: Insulated Windows
- Basement: Daylight,Exterior Entry,Interior Entry,Unfinished,Walk-Out Access
- Number of fireplaces: 1
- Fireplace features: Family Room, Great Room, Insert
- Common walls with other units/homes: No Common Walls
Interior area
- Total structure area: 2,600
- Total interior livable area: 2,600 sqft
Property
Parking
- Total spaces: 2
- Parking features: Attached, Garage
- Attached garage spaces: 2
Accessibility
- Accessibility features: None
Features
- Levels: Two
- Stories: 2
- Patio & porch: Deck, Front Porch, Screened
- Exterior features: Private Yard, No Dock
- Pool features: None
- Spa features: None
- Fencing: None
- Has view: Yes
- View description: Rural, Trees/Woods
- Waterfront features: None
- Body of water: None
Lot
- Size: 3.66 Acres
- Features: Back Yard, Front Yard, Landscaped, Open Lot, Pasture, Private
Details
- Additional structures: None
- Parcel number: 14N14 087 E
- Other equipment: None
- Horses can be raised: Yes
- Horse amenities: Barn
Construction
Type & style
- Home type: SingleFamily
- Architectural style: Farmhouse
- Property subtype: Single Family Residence, Residential
Materials
- Brick Veneer, HardiPlank Type
- Foundation: Concrete Perimeter
- Roof: Composition,Shingle
Condition
- Resale
- New construction: No
- Year built: 2023
Utilities & green energy
- Electric: 110 Volts
- Sewer: Septic Tank
- Water: Public
- Utilities for property: Cable Available, Electricity Available, Phone Available, Water Available
Green energy
- Energy efficient items: None
- Energy generation: None
Community & neighborhood
Security
- Security features: Carbon Monoxide Detector(s), Security Lights, Smoke Detector(s)
Community
- Community features: Near Schools, Park
Location
- Region: Ball Ground
- Subdivision: Worley Estates
Other
Other facts
- Listing terms: Cash,Conventional
- Road surface type: Asphalt
Price history
| Date | Event | Price |
|---|---|---|
| 9/30/2025 | Sold | $905,000-7.2%$348/sqft |
Source: | ||
| 9/2/2025 | Pending sale | $975,000$375/sqft |
Source: | ||
| 8/11/2025 | Listed for sale | $975,000+1850%$375/sqft |
Source: | ||
| 7/12/2023 | Sold | $50,000$19/sqft |
Source: Public Record Report a problem | ||
Public tax history
| Year | Property taxes | Tax assessment |
|---|---|---|
| 2024 | $8,152 +21.2% | $310,440 +21.3% |
| 2023 | $6,724 +666.9% | $255,840 +666.9% |
| 2022 | $877 | $33,360 |
Find assessor info on the county website
Neighborhood: 30107
Nearby schools
GreatSchools rating
- 7/10Clayton Elementary SchoolGrades: PK-5Distance: 1.8 mi
- 7/10Teasley Middle SchoolGrades: 6-8Distance: 2.9 mi
- 7/10Cherokee High SchoolGrades: 9-12Distance: 5 mi
Schools provided by the listing agent
- Elementary: Clayton
- Middle: Teasley
- High: Cherokee
Source: FMLS GA. This data may not be complete. We recommend contacting the local school district to confirm school assignments for this home.
Get a cash offer in 3 minutes
Find out how much your home could sell for in as little as 3 minutes with a no-obligation cash offer.
Estimated market value
$909,900
Get a cash offer in 3 minutes
Find out how much your home could sell for in as little as 3 minutes with a no-obligation cash offer.
Estimated market value
$909,900
