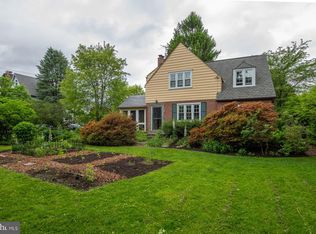Sold for $502,000 on 08/25/23
$502,000
601 Woodcrest Ave, Ardmore, PA 19003
3beds
1,706sqft
Single Family Residence
Built in 1930
2,614 Square Feet Lot
$551,300 Zestimate®
$294/sqft
$2,857 Estimated rent
Home value
$551,300
$524,000 - $579,000
$2,857/mo
Zestimate® history
Loading...
Owner options
Explore your selling options
What's special
Welcome to 601 Woodcrest Avenue! Come enjoy a lovely, large Ardmore twin with off-street parking, fenced back yard and four floors of usable space! Enter through the covered front porch into the light and spacious living room with corner fireplace, crown molding and a coat closet. The open floor plan leads from the living room to a formal dining room which has two additional closets and a charming alcove. The large eat-in kitchen has granite counters, stainless appliances and lots of storage. The backyard is accessed from the kitchen through a mudroom with cubbies and additional storage. Hardwood floors run throughout the first floor. On the second floor you will find a wide hallway, a newly updated bathroom and three large bedrooms all with hardwood flooring throughout. Continue up to the third floor which is partially finished offering more storage and a finished area perfect for a home office or den. The finished basement has a built in bar, half bath, laundry area and a large utility and storage room. The back yard is fenced with both grass play area and a hardscaping patio for entertaining. The private driveway rounds out a move in ready home just waiting for its next owners! 601 Woodcrest Avenue is centrally located and walkable to all that Ardmore offers: the trolly, Chestnutwold Elementary school, Haverford College, Carlino’s, Normandy and Ellwell Parks, restaurants, shops and more. It is a special place to call home! *Showings start Friday June 28*
Zillow last checked: 8 hours ago
Listing updated: August 29, 2023 at 07:05am
Listed by:
Dianne Giombetti 610-662-8682,
BHHS Fox & Roach Wayne-Devon
Bought with:
Dan Mancini, 3340549
Keller Williams Realty Devon-Wayne
Source: Bright MLS,MLS#: PADE2050694
Facts & features
Interior
Bedrooms & bathrooms
- Bedrooms: 3
- Bathrooms: 2
- Full bathrooms: 1
- 1/2 bathrooms: 1
Basement
- Area: 0
Heating
- Hot Water, Natural Gas
Cooling
- Window Unit(s), Electric
Appliances
- Included: Gas Water Heater
- Laundry: In Basement, Laundry Room
Features
- Basement: Partially Finished
- Number of fireplaces: 1
- Fireplace features: Brick, Corner
Interior area
- Total structure area: 1,706
- Total interior livable area: 1,706 sqft
- Finished area above ground: 1,706
- Finished area below ground: 0
Property
Parking
- Total spaces: 1
- Parking features: Driveway
- Uncovered spaces: 1
Accessibility
- Accessibility features: None
Features
- Levels: Three
- Stories: 3
- Pool features: None
Lot
- Size: 2,614 sqft
- Dimensions: 26.00 x 120.00
Details
- Additional structures: Above Grade, Below Grade
- Parcel number: 22060194600
- Zoning: R10
- Special conditions: Standard
Construction
Type & style
- Home type: SingleFamily
- Architectural style: Colonial
- Property subtype: Single Family Residence
- Attached to another structure: Yes
Materials
- Stucco
- Foundation: Permanent
Condition
- Excellent
- New construction: No
- Year built: 1930
Utilities & green energy
- Sewer: Public Sewer
- Water: Public
Community & neighborhood
Location
- Region: Ardmore
- Subdivision: Ardmore
- Municipality: HAVERFORD TWP
Other
Other facts
- Listing agreement: Exclusive Right To Sell
- Ownership: Fee Simple
Price history
| Date | Event | Price |
|---|---|---|
| 8/25/2023 | Sold | $502,000+14.1%$294/sqft |
Source: | ||
| 7/30/2023 | Pending sale | $440,000$258/sqft |
Source: | ||
| 7/28/2023 | Listed for sale | $440,000+61.5%$258/sqft |
Source: | ||
| 9/25/2015 | Sold | $272,500-4.4%$160/sqft |
Source: Public Record | ||
| 8/3/2015 | Listed for sale | $285,000+1.8%$167/sqft |
Source: BHHS Fox & Roach #6620550 | ||
Public tax history
| Year | Property taxes | Tax assessment |
|---|---|---|
| 2025 | $6,435 +6.2% | $235,600 |
| 2024 | $6,058 +2.9% | $235,600 |
| 2023 | $5,886 +2.4% | $235,600 |
Find assessor info on the county website
Neighborhood: 19003
Nearby schools
GreatSchools rating
- 5/10Chestnutwold El SchoolGrades: K-5Distance: 0.2 mi
- 9/10Haverford Middle SchoolGrades: 6-8Distance: 1 mi
- 10/10Haverford Senior High SchoolGrades: 9-12Distance: 1 mi
Schools provided by the listing agent
- Elementary: Chestnutwold
- Middle: Haverford
- High: Haverford Senior
- District: Haverford Township
Source: Bright MLS. This data may not be complete. We recommend contacting the local school district to confirm school assignments for this home.

Get pre-qualified for a loan
At Zillow Home Loans, we can pre-qualify you in as little as 5 minutes with no impact to your credit score.An equal housing lender. NMLS #10287.
Sell for more on Zillow
Get a free Zillow Showcase℠ listing and you could sell for .
$551,300
2% more+ $11,026
With Zillow Showcase(estimated)
$562,326