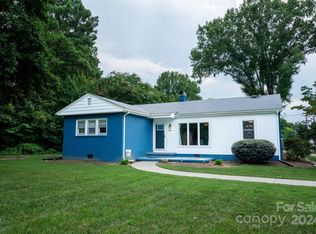Closed
$405,000
601 Wilmar St NW, Concord, NC 28025
3beds
2,522sqft
Single Family Residence
Built in 1963
0.69 Acres Lot
$404,700 Zestimate®
$161/sqft
$2,060 Estimated rent
Home value
$404,700
$384,000 - $429,000
$2,060/mo
Zestimate® history
Loading...
Owner options
Explore your selling options
What's special
3 large bedrooms, 2 full bathrooms, UPDATED, BRICK RANCH! FULL BASEMENT with separate entrance, almost 3/4 acres of beautiful FLOWERING BUSHES and trees, on a quiet street, yet with the CONVENIENCE of being downtown Concord and easy access to I-85! Rocking chair FRONT PORCH, back DECK, SUNROOM with windows and screens! Tool shed and outbuilding. 2023 dishwasher & refrigerator & Nov 2024 microwave. Refrigerator, washer & dryer convey! Close to Atrium Health Cabarrus, Eli Lilly, shopping, restaurants, breweries, walking trails, parks and more! Basement: HVAC on one side, floors & 3 walls not finished; separate entrance door; plumbing & electric-ready for refrigerator, sink, range, washer & dryer; 2nd side has a garage door, toilet and sink. Home was used the last 2.5 years as a corporate rental that charged $3,000/month and had 0% vacancy! Will sell FULLY FURNISHED with acceptable offer. Click here for a video of the main floor and back yard: https://www.youtube.com/embed/BOU6xScnlyQ
Zillow last checked: 8 hours ago
Listing updated: May 16, 2025 at 08:16am
Listing Provided by:
Tina Anderson tina@cabarrusliving.com,
EXP Realty LLC
Bought with:
Carrie Craver
Southern Homes of the Carolinas, Inc
Source: Canopy MLS as distributed by MLS GRID,MLS#: 4239477
Facts & features
Interior
Bedrooms & bathrooms
- Bedrooms: 3
- Bathrooms: 2
- Full bathrooms: 2
- Main level bedrooms: 3
Primary bedroom
- Level: Main
Bedroom s
- Level: Main
Bedroom s
- Level: Main
Bathroom full
- Level: Main
Bathroom full
- Level: Main
Dining area
- Level: Main
Kitchen
- Level: Main
Laundry
- Level: Main
Living room
- Level: Main
Heating
- Forced Air, Natural Gas
Cooling
- Central Air
Appliances
- Included: Dishwasher, Electric Range, Microwave, Refrigerator with Ice Maker, Washer/Dryer
- Laundry: Laundry Closet
Features
- Breakfast Bar
- Flooring: Laminate, Tile, Wood
- Doors: Pocket Doors, Sliding Doors
- Basement: Basement Garage Door,Exterior Entry,Full,Interior Entry,Storage Space,Unfinished
Interior area
- Total structure area: 1,617
- Total interior livable area: 2,522 sqft
- Finished area above ground: 1,617
- Finished area below ground: 905
Property
Parking
- Total spaces: 2
- Parking features: Attached Carport
- Carport spaces: 2
Features
- Levels: One
- Stories: 1
- Patio & porch: Covered, Deck, Enclosed, Front Porch, Glass Enclosed, Rear Porch, Screened
- Fencing: Back Yard,Partial
Lot
- Size: 0.69 Acres
- Dimensions: 150 x 200 x 150 x 200
Details
- Additional structures: Outbuilding, Shed(s)
- Parcel number: 56214305650000
- Zoning: RM-2
- Special conditions: Standard
Construction
Type & style
- Home type: SingleFamily
- Architectural style: Ranch
- Property subtype: Single Family Residence
Materials
- Brick Full
Condition
- New construction: No
- Year built: 1963
Utilities & green energy
- Sewer: Public Sewer
- Water: City
Community & neighborhood
Location
- Region: Concord
- Subdivision: None
Other
Other facts
- Listing terms: Cash,Conventional
- Road surface type: Concrete, Paved
Price history
| Date | Event | Price |
|---|---|---|
| 5/16/2025 | Sold | $405,000+1.3%$161/sqft |
Source: | ||
| 4/13/2025 | Listed for sale | $400,000$159/sqft |
Source: | ||
Public tax history
| Year | Property taxes | Tax assessment |
|---|---|---|
| 2024 | $3,110 +33.6% | $312,260 +63.7% |
| 2023 | $2,327 +3.2% | $190,760 +3.2% |
| 2022 | $2,254 | $184,760 |
Find assessor info on the county website
Neighborhood: 28025
Nearby schools
GreatSchools rating
- 6/10Beverly Hills ElementaryGrades: K-5Distance: 0.5 mi
- 2/10Concord MiddleGrades: 6-8Distance: 2.6 mi
- 5/10Concord HighGrades: 9-12Distance: 1.1 mi
Schools provided by the listing agent
- Elementary: W.M. Irvin
- Middle: Concord
- High: Concord
Source: Canopy MLS as distributed by MLS GRID. This data may not be complete. We recommend contacting the local school district to confirm school assignments for this home.
Get a cash offer in 3 minutes
Find out how much your home could sell for in as little as 3 minutes with a no-obligation cash offer.
Estimated market value
$404,700
Get a cash offer in 3 minutes
Find out how much your home could sell for in as little as 3 minutes with a no-obligation cash offer.
Estimated market value
$404,700
