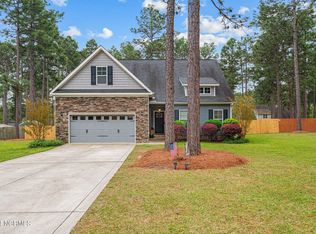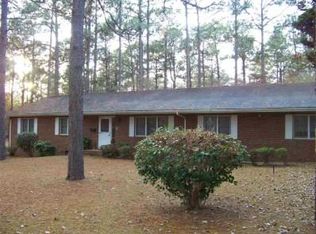Sold for $477,500 on 07/15/25
$477,500
601 Wildwood Road, Aberdeen, NC 28315
4beds
2,767sqft
Single Family Residence
Built in 2015
0.53 Acres Lot
$480,300 Zestimate®
$173/sqft
$2,616 Estimated rent
Home value
$480,300
$423,000 - $548,000
$2,616/mo
Zestimate® history
Loading...
Owner options
Explore your selling options
What's special
Beautiful home nestled in a well-established neighborhood on a quiet street. This property offers an ideal location near downtown Aberdeen and minutes to Southern Pines, dining, shopping, and parks. Featuring 4 bedrooms, a bonus room/5th bedroom and 3.5 bathrooms, there is plenty of space for everyone. The welcoming front porch leads into a large living room that flows into the kitchen and eat in dining area. The main level primary suite features two walk-in closets, a bathroom with separate shower, tub, and dual vanity sinks. Upstairs there is a guest bedroom with a private bathroom, additional two bedrooms, full bathroom, and a large bonus room with closet. Screened porch leads into a fully-fenced backyard providing tons of space for outdoor activities. Enjoy entertaining or relaxing under the large gazebo that conveys with home. Two outdoor storage sheds remain.
Zillow last checked: 8 hours ago
Listing updated: September 25, 2025 at 12:52pm
Listed by:
Stephanie Hazelton 910-988-6577,
Carolina Property Sales
Bought with:
Alicia Finn, 340963
Keller Williams Pinehurst
Source: Hive MLS,MLS#: 100504503 Originating MLS: Mid Carolina Regional MLS
Originating MLS: Mid Carolina Regional MLS
Facts & features
Interior
Bedrooms & bathrooms
- Bedrooms: 4
- Bathrooms: 4
- Full bathrooms: 3
- 1/2 bathrooms: 1
Primary bedroom
- Level: Main
- Dimensions: 15.11 x 14.8
Heating
- Forced Air, Heat Pump, Electric
Cooling
- Heat Pump
Appliances
- Included: Electric Oven, Built-In Microwave, Refrigerator, Disposal, Dishwasher
- Laundry: Dryer Hookup, Washer Hookup, Laundry Room
Features
- Master Downstairs, Walk-in Closet(s), Entrance Foyer, Kitchen Island, Ceiling Fan(s), Pantry, Gas Log, Walk-In Closet(s)
- Flooring: Carpet, LVT/LVP, Vinyl
- Has fireplace: Yes
- Fireplace features: Gas Log
Interior area
- Total structure area: 2,767
- Total interior livable area: 2,767 sqft
Property
Parking
- Total spaces: 2
- Parking features: Attached
- Has attached garage: Yes
Features
- Levels: Two
- Stories: 2
- Patio & porch: Covered, Porch, Screened
- Fencing: Back Yard,Wood
Lot
- Size: 0.53 Acres
- Dimensions: 117 x 239 x 93 x 238
- Features: Interior Lot
Details
- Additional structures: Shed(s), Gazebo
- Parcel number: 20000564
- Zoning: R-30
- Special conditions: Standard
Construction
Type & style
- Home type: SingleFamily
- Property subtype: Single Family Residence
Materials
- Stone, Vinyl Siding
- Foundation: Slab
- Roof: Composition
Condition
- New construction: No
- Year built: 2015
Utilities & green energy
- Sewer: Public Sewer
- Water: Public
- Utilities for property: Sewer Available, Water Available
Community & neighborhood
Security
- Security features: Smoke Detector(s)
Location
- Region: Aberdeen
- Subdivision: Forest Hills
Other
Other facts
- Listing agreement: Exclusive Right To Sell
- Listing terms: Cash,Conventional,FHA,VA Loan
- Road surface type: Paved
Price history
| Date | Event | Price |
|---|---|---|
| 7/15/2025 | Sold | $477,500-1.5%$173/sqft |
Source: | ||
| 7/8/2025 | Pending sale | $485,000$175/sqft |
Source: | ||
| 6/15/2025 | Contingent | $485,000$175/sqft |
Source: | ||
| 5/27/2025 | Price change | $485,000-1%$175/sqft |
Source: | ||
| 5/1/2025 | Listed for sale | $490,000+75%$177/sqft |
Source: | ||
Public tax history
| Year | Property taxes | Tax assessment |
|---|---|---|
| 2024 | $2,891 -2.5% | $376,690 |
| 2023 | $2,966 +2.6% | $376,690 +1.3% |
| 2022 | $2,892 -2.4% | $371,690 +30.4% |
Find assessor info on the county website
Neighborhood: 28315
Nearby schools
GreatSchools rating
- 1/10Aberdeen Elementary SchoolGrades: PK-5Distance: 1.8 mi
- 6/10Southern Middle SchoolGrades: 6-8Distance: 0.6 mi
- 5/10Pinecrest High SchoolGrades: 9-12Distance: 2.8 mi
Schools provided by the listing agent
- Elementary: Aberdeen
- Middle: Southern Middle
- High: Pinecrest
Source: Hive MLS. This data may not be complete. We recommend contacting the local school district to confirm school assignments for this home.

Get pre-qualified for a loan
At Zillow Home Loans, we can pre-qualify you in as little as 5 minutes with no impact to your credit score.An equal housing lender. NMLS #10287.
Sell for more on Zillow
Get a free Zillow Showcase℠ listing and you could sell for .
$480,300
2% more+ $9,606
With Zillow Showcase(estimated)
$489,906
