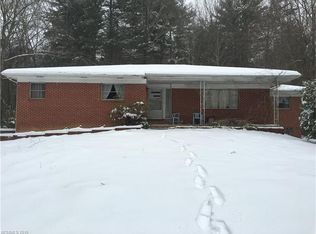Closed
$450,000
601 Whitener Rd, Penrose, NC 28766
3beds
2,583sqft
Single Family Residence
Built in 1975
1.83 Acres Lot
$492,800 Zestimate®
$174/sqft
$2,559 Estimated rent
Home value
$492,800
$448,000 - $542,000
$2,559/mo
Zestimate® history
Loading...
Owner options
Explore your selling options
What's special
This home, situated on a lush 1.82-acre lot, is ideal for artists, mountain bikers, and handymen. It features both an attached and a detached 2-car garage or workshop, providing ample space for creative projects and storage. This well kept home is ready for your loving touches. Its potential is undeniable. Cozy up by the brick fireplace on cold winter nights, or enjoy the screened-in porch during summer evenings, surrounded by the enchanting dance of lightning bugs in the forest. With some updating, this house could truly become the perfect home you’ve been searching for. The spacious rooms and easy-flow floorplan offer a comfortable and inviting living experience. Located just minutes from DuPont State Park and only 15 minutes to downtown Brevard, this property combines tranquility and convenience in one unique opportunity. Don't miss out!
Zillow last checked: 8 hours ago
Listing updated: July 08, 2024 at 12:13pm
Listing Provided by:
Susan Campbell susan.campbell@allentate.com,
Howard Hanna Beverly-Hanks Brevard Downtown
Bought with:
Taryn Hart
Howard Hanna Beverly-Hanks Brevard Downtown
Source: Canopy MLS as distributed by MLS GRID,MLS#: 4139331
Facts & features
Interior
Bedrooms & bathrooms
- Bedrooms: 3
- Bathrooms: 3
- Full bathrooms: 2
- 1/2 bathrooms: 1
- Main level bedrooms: 3
Primary bedroom
- Level: Main
Primary bedroom
- Level: Main
Bedroom s
- Level: Main
Bedroom s
- Level: Main
Bedroom s
- Level: Main
Bedroom s
- Level: Main
Bathroom full
- Level: Main
Bathroom full
- Level: Main
Bathroom half
- Level: Main
Bathroom full
- Level: Main
Bathroom full
- Level: Main
Bathroom half
- Level: Main
Dining room
- Level: Main
Dining room
- Level: Main
Kitchen
- Level: Main
Kitchen
- Level: Main
Living room
- Level: Main
Living room
- Level: Main
Heating
- Heat Pump
Cooling
- Central Air
Appliances
- Included: Dishwasher, Dryer, Electric Oven, Microwave, Refrigerator, Washer
- Laundry: Laundry Room, Main Level
Features
- Attic Other, Built-in Features
- Flooring: Carpet
- Has basement: No
- Attic: Other
- Fireplace features: Gas, Living Room, Propane
Interior area
- Total structure area: 2,583
- Total interior livable area: 2,583 sqft
- Finished area above ground: 2,583
- Finished area below ground: 0
Property
Parking
- Total spaces: 4
- Parking features: Driveway, Attached Garage, Detached Garage, Garage Shop, Garage on Main Level
- Attached garage spaces: 4
- Has uncovered spaces: Yes
Features
- Levels: One
- Stories: 1
- Patio & porch: Covered, Enclosed, Front Porch, Rear Porch
- Fencing: Back Yard
Lot
- Size: 1.83 Acres
- Features: Wooded
Details
- Parcel number: 9526035200000
- Zoning: None
- Special conditions: Standard
Construction
Type & style
- Home type: SingleFamily
- Architectural style: Ranch
- Property subtype: Single Family Residence
Materials
- Aluminum, Vinyl
- Foundation: Crawl Space, Other - See Remarks
- Roof: Shingle
Condition
- New construction: No
- Year built: 1975
Utilities & green energy
- Sewer: Septic Installed
- Water: Well
Community & neighborhood
Location
- Region: Penrose
- Subdivision: None
Other
Other facts
- Listing terms: Cash,Conventional
- Road surface type: Asphalt, Paved
Price history
| Date | Event | Price |
|---|---|---|
| 7/8/2024 | Sold | $450,000-5.3%$174/sqft |
Source: | ||
| 6/5/2024 | Listed for sale | $475,000$184/sqft |
Source: | ||
Public tax history
| Year | Property taxes | Tax assessment |
|---|---|---|
| 2024 | $1,515 | $230,070 |
| 2023 | $1,515 | $230,070 |
| 2022 | $1,515 +0.8% | $230,070 |
Find assessor info on the county website
Neighborhood: 28766
Nearby schools
GreatSchools rating
- 6/10Pisgah Forest ElementaryGrades: PK-5Distance: 5 mi
- 8/10Brevard MiddleGrades: 6-8Distance: 6.4 mi
- 1/10Davidson River SchoolGrades: 9-12Distance: 5.1 mi
Schools provided by the listing agent
- Elementary: Pisgah Forest
- Middle: Brevard
- High: Brevard
Source: Canopy MLS as distributed by MLS GRID. This data may not be complete. We recommend contacting the local school district to confirm school assignments for this home.

Get pre-qualified for a loan
At Zillow Home Loans, we can pre-qualify you in as little as 5 minutes with no impact to your credit score.An equal housing lender. NMLS #10287.
