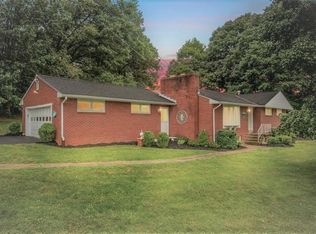Sold for $530,000
$530,000
601 Waterdam Rd, Canonsburg, PA 15317
4beds
3,240sqft
Single Family Residence
Built in 1999
0.55 Acres Lot
$627,000 Zestimate®
$164/sqft
$2,902 Estimated rent
Home value
$627,000
$589,000 - $671,000
$2,902/mo
Zestimate® history
Loading...
Owner options
Explore your selling options
What's special
The governor's drive welcomes you to your new sanctuary. This stunning residence boasts a spacious floor plan & combines modern elegance with timeless charm. Step into the 2 story foyer & feel the warmth this home offers. The gourmet kitchen, equipped with state-of-the-art appliances & custom cabinetry. is a chef's dream. Entertain guests in the expansive living areas with views of the 2 sided fireplace, landscaped yard & covered patio area. Off the kitchen, the convenience of 1st floor laundry is located in the mudroom with outside access. Retreat to the master suite with its huge custom walk in closet. The en-suite bathroom features dual sinks, ceramic tiled walk in shower, & luxurious jetted tub for ultimate relaxation. This home offers a seamless indoor-outdoor living experience with a spacious covered and uncovered patio area & in ground flagstone fire pit. Perfect for hosting summer barbecues or enjoying quiet evenings under the stars.
Zillow last checked: 8 hours ago
Listing updated: September 06, 2024 at 02:41pm
Listed by:
Kathy Armstrong 412-571-3800,
KELLER WILLIAMS REALTY
Bought with:
Shyam Nepal, RS360775
REALTY ONE GROUP GOLD STANDARD
Source: WPMLS,MLS#: 1663596 Originating MLS: West Penn Multi-List
Originating MLS: West Penn Multi-List
Facts & features
Interior
Bedrooms & bathrooms
- Bedrooms: 4
- Bathrooms: 4
- Full bathrooms: 3
- 1/2 bathrooms: 1
Primary bedroom
- Level: Upper
- Dimensions: 25x13
Bedroom 2
- Level: Main
- Dimensions: 19x13
Bedroom 3
- Level: Upper
- Dimensions: 14x12
Bedroom 4
- Level: Upper
- Dimensions: 14x12
Dining room
- Level: Main
- Dimensions: 14x14
Entry foyer
- Level: Main
- Dimensions: 15x9
Family room
- Level: Main
- Dimensions: 24x14
Game room
- Level: Lower
- Dimensions: 35x19
Kitchen
- Level: Main
- Dimensions: 26x14
Laundry
- Level: Main
- Dimensions: 9x8
Living room
- Level: Main
- Dimensions: 22x14
Heating
- Forced Air, Gas
Cooling
- Central Air
Appliances
- Included: Some Gas Appliances, Dishwasher, Disposal, Microwave, Refrigerator, Stove
Features
- Kitchen Island, Pantry
- Flooring: Ceramic Tile, Hardwood, Carpet
- Windows: Multi Pane, Screens, Storm Window(s)
- Basement: Finished,Walk-Up Access
- Number of fireplaces: 2
- Fireplace features: Family/Living/Great Room
Interior area
- Total structure area: 3,240
- Total interior livable area: 3,240 sqft
Property
Parking
- Total spaces: 3
- Parking features: Built In, Garage Door Opener
- Has attached garage: Yes
Features
- Levels: Two
- Stories: 2
- Pool features: None
Lot
- Size: 0.55 Acres
- Dimensions: 0.55
Details
- Parcel number: 5400102400000100
Construction
Type & style
- Home type: SingleFamily
- Architectural style: French Provincial,Two Story
- Property subtype: Single Family Residence
Materials
- Brick, Vinyl Siding
- Roof: Composition
Condition
- Resale
- Year built: 1999
Utilities & green energy
- Sewer: Public Sewer
- Water: Public
Community & neighborhood
Location
- Region: Canonsburg
Price history
| Date | Event | Price |
|---|---|---|
| 9/6/2024 | Sold | $530,000-3.6%$164/sqft |
Source: | ||
| 8/5/2024 | Contingent | $550,000$170/sqft |
Source: | ||
| 7/18/2024 | Listed for sale | $550,000+34.6%$170/sqft |
Source: | ||
| 6/29/2017 | Sold | $408,500+2.4%$126/sqft |
Source: | ||
| 5/24/2017 | Pending sale | $399,000$123/sqft |
Source: Berkshire Hathaway HomeServices The Preferred Realty #1267544 Report a problem | ||
Public tax history
| Year | Property taxes | Tax assessment |
|---|---|---|
| 2025 | $7,205 | $369,500 |
| 2024 | $7,205 | $369,500 |
| 2023 | $7,205 +4.2% | $369,500 |
Find assessor info on the county website
Neighborhood: 15317
Nearby schools
GreatSchools rating
- 10/10Pleasant Valley El SchoolGrades: K-3Distance: 1 mi
- NAPeters Twp Middle SchoolGrades: 7-8Distance: 2.9 mi
- 9/10Peters Twp High SchoolGrades: 9-12Distance: 2 mi
Schools provided by the listing agent
- District: Peters Twp
Source: WPMLS. This data may not be complete. We recommend contacting the local school district to confirm school assignments for this home.
Get pre-qualified for a loan
At Zillow Home Loans, we can pre-qualify you in as little as 5 minutes with no impact to your credit score.An equal housing lender. NMLS #10287.
