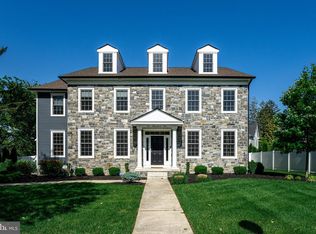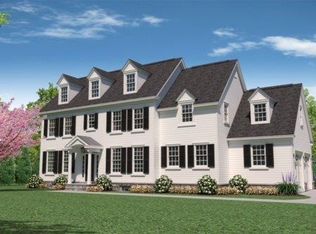HUGE price drop! Seller says "Sell." Welcome to Historic Haddonfield. This stately French Manor situated on a rare double lot with deep front yard and side-entry garage has great curb appeal. Greet your guests in the front vestibule and bring them through French doors into the grand foyer with graceful turning staircase. Built in 1926 and expanded in the late 80's, the original home boasts many finishes rarely seen in today's construction. Entertain everyone around the fireplace in the large living room or in the adjacent conservatory loaded with windows. The dining room can accommodate everyone for those large holiday meals. Through the swinging door, you'll find the butler pantry, work station and newer kitchen beyond. Everything you'd expect is at your disposal: granite, upgraded cabinetry, two ovens, Subzero refrigerator, six burners, touch-less faucet, two walk-in pantries, and some surprises. On the other side of the peninsula is the long breakfast room, more cabinet and counter space, closet, and access to the wrought iron balcony and curving stairs to the drive. Beyond the breakfast room are the rear staircase and family room. This natural gathering spot boasts the second fireplace, gorgeous oak built-ins and entertainment center, and a long wall of oak bookshelves. The first level also includes a gallery with glass doors and skylights, full bathroom, and wet bar. Escape to your personal retreat in the master suite with its dual walk-in closets, wood plantation shutters, and spa-white bath. Relax in the therapeutic jetted massage tub or step into the steam shower. In the center of the hall is a nursery or office behind French doors. Two more bedrooms and a shared full bathroom are at the other end of the hall, along with the stairs to the attic. To the rear of the front stairs, the huge upstairs laundry room behind pocket doors is definitely worth a moment of appreciation. Around the corner is a full bedroom with walk-in closet and a conveniently located full bathroom right outside. The large bedroom at the end of the hall has another half bath with plumbing in the wall to create a full bath. The basement offers outside access, entry to the 4-car garage and even a root cellar. The original dwelling boasts hardwood floors in every room, upgraded electric, increased insulation and more. There are many well planned improvements and hidden secrets throughout this home. Schedule your personal tour today and grab this steal of a deal.
This property is off market, which means it's not currently listed for sale or rent on Zillow. This may be different from what's available on other websites or public sources.

