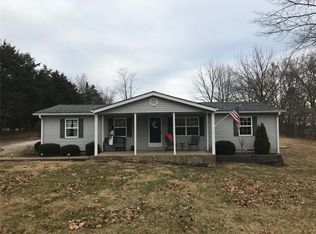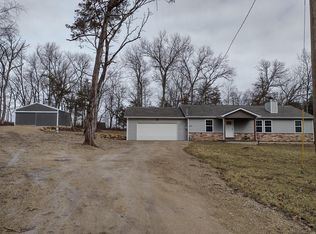Closed
Listing Provided by:
Charlotte A Crow 314-750-4097,
Patton Properties
Bought with: RE/MAX Best Choice
Price Unknown
601 Wallen Rd, Bismarck, MO 63624
2beds
1,353sqft
Single Family Residence
Built in 1962
3 Acres Lot
$-- Zestimate®
$--/sqft
$1,221 Estimated rent
Home value
Not available
Estimated sales range
Not available
$1,221/mo
Zestimate® history
Loading...
Owner options
Explore your selling options
What's special
Beautifully Updated Home on 3 Acres. Updates include All New Kitchen Cabinets with Soft Close Doors, Stainless Steel Appliances including the Refrigerator, Large Stainless Sink and New Vinyl Flooring. The Living Room is Spacious with Wood Floors, A Gas Fireplace and Nice View to the Wooded Back Yard. There are Two Completely Updated Baths with Large Custom Tile Showers and Large Vanities. The Master Bath has Two Separate Closets and Lots of Natural Light. There is Access to the Hall Bath to the 2nd Bedroom. There is a Main Floor Laundry and Utility Room with a Water Softener. You Can Sit on Your Covered Wrap Around Front Porch and Enjoy the Privacy All Around You! Don't Forget the 28 x 36 Detached Garage with Concrete Floors, Workshop Area, Electric with Garage Door Openers and a 12x29 Lean To on the Back. All New Septic was Installed in June of 2024. Located Right Off Hwy 32 Just Minutes to All the Amenities Farmington has to Offer!!
Zillow last checked: 8 hours ago
Listing updated: April 28, 2025 at 05:11pm
Listing Provided by:
Charlotte A Crow 314-750-4097,
Patton Properties
Bought with:
Roberta House, 1999056418
RE/MAX Best Choice
Source: MARIS,MLS#: 24047342 Originating MLS: St. Louis Association of REALTORS
Originating MLS: St. Louis Association of REALTORS
Facts & features
Interior
Bedrooms & bathrooms
- Bedrooms: 2
- Bathrooms: 2
- Full bathrooms: 2
- Main level bathrooms: 2
- Main level bedrooms: 2
Primary bedroom
- Features: Floor Covering: Wood
- Level: Main
- Area: 140
- Dimensions: 14x10
Bedroom
- Features: Floor Covering: Wood
- Level: Main
- Area: 130
- Dimensions: 13x10
Primary bathroom
- Features: Floor Covering: Vinyl
- Level: Main
- Area: 100
- Dimensions: 10x10
Bathroom
- Features: Floor Covering: Vinyl
- Level: Main
- Area: 50
- Dimensions: 10x5
Kitchen
- Features: Floor Covering: Vinyl
- Level: Main
- Area: 198
- Dimensions: 18x11
Laundry
- Features: Floor Covering: Vinyl
- Level: Main
- Area: 66
- Dimensions: 11x6
Living room
- Features: Floor Covering: Wood
- Level: Main
- Area: 266
- Dimensions: 19x14
Heating
- Forced Air, Electric
Cooling
- Central Air, Electric
Appliances
- Included: Dishwasher, Dryer, Microwave, Electric Range, Electric Oven, Refrigerator, Stainless Steel Appliance(s), Washer, Water Softener, Electric Water Heater, Water Softener Rented
- Laundry: Main Level
Features
- Kitchen/Dining Room Combo, Shower, Entrance Foyer
- Flooring: Hardwood
- Doors: Panel Door(s)
- Basement: Crawl Space,Concrete
- Number of fireplaces: 1
- Fireplace features: Living Room
Interior area
- Total structure area: 1,353
- Total interior livable area: 1,353 sqft
- Finished area above ground: 1,353
Property
Parking
- Total spaces: 2
- Parking features: Circular Driveway, Detached, Garage, Garage Door Opener
- Garage spaces: 2
- Has uncovered spaces: Yes
Features
- Levels: One
- Patio & porch: Covered
Lot
- Size: 3 Acres
- Features: Adjoins Wooded Area
Details
- Parcel number: 089032000000008.08
- Special conditions: Standard
Construction
Type & style
- Home type: SingleFamily
- Architectural style: Traditional,Ranch
- Property subtype: Single Family Residence
Materials
- Brick Veneer, Vinyl Siding
Condition
- Year built: 1962
Utilities & green energy
- Sewer: Septic Tank
- Water: Well
- Utilities for property: Natural Gas Available
Community & neighborhood
Location
- Region: Bismarck
- Subdivision: S&S Farms
Other
Other facts
- Listing terms: Cash,Conventional
- Ownership: Private
- Road surface type: Gravel
Price history
| Date | Event | Price |
|---|---|---|
| 3/20/2025 | Sold | -- |
Source: | ||
| 3/12/2025 | Pending sale | $249,900$185/sqft |
Source: | ||
| 2/17/2025 | Contingent | $249,900$185/sqft |
Source: | ||
| 1/16/2025 | Price change | $249,900-3.9%$185/sqft |
Source: | ||
| 12/27/2024 | Price change | $260,000-1.9%$192/sqft |
Source: | ||
Public tax history
| Year | Property taxes | Tax assessment |
|---|---|---|
| 2021 | $433 +10.9% | $8,310 +11.5% |
| 2020 | $390 0% | $7,450 |
| 2019 | $390 | $7,450 -0.1% |
Find assessor info on the county website
Neighborhood: 63624
Nearby schools
GreatSchools rating
- 8/10Bismarck R-V Elementary SchoolGrades: PK-5Distance: 0.7 mi
- 4/10Bismarck R-V High SchoolGrades: 6-12Distance: 0.7 mi
Schools provided by the listing agent
- Elementary: Bismarck R-V Elem.
- Middle: Bismarck R-V High
- High: Bismarck R-V High
Source: MARIS. This data may not be complete. We recommend contacting the local school district to confirm school assignments for this home.

