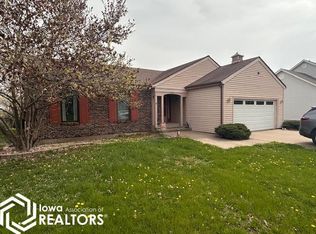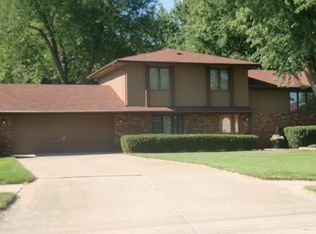Sold for $183,000
$183,000
601 W Rochester Rd, Ottumwa, IA 52501
4beds
3baths
1,864sqft
SingleFamily
Built in 1992
0.32 Acres Lot
$260,300 Zestimate®
$98/sqft
$1,795 Estimated rent
Home value
$260,300
$245,000 - $276,000
$1,795/mo
Zestimate® history
Loading...
Owner options
Explore your selling options
What's special
The front porch invites you to sit down and rest awhile. Then come on inside because this home has everything that you need and everything you are looking for. On the upper level you will find 2 ample bedrooms a full bath and the master suite with jetted tub and walk-in closet. The main level boasts the living room with a fireplace and large bay window, Formal dining room, Kitchen with stainless appliances, oodles of storage, eating bar and dining area. Family room with a fireplace. Main floor laundry and a powder room. In the basement you will find more storage, a fun craft space or office and what you may use as a 4th bedroom or additional family space. LeafGuard was added to the rain gutters in 2015. The driveway was widened in 2016. The furnace and central air were replaced August 2017
Facts & features
Interior
Bedrooms & bathrooms
- Bedrooms: 4
- Bathrooms: 3
Heating
- Forced air, Gas
Cooling
- Central
Appliances
- Included: Dishwasher, Range / Oven
Features
- Flooring: Tile, Carpet
- Basement: Finished
- Has fireplace: Yes
Interior area
- Total interior livable area: 1,864 sqft
Property
Parking
- Parking features: Garage - Attached
Features
- Exterior features: Other
Lot
- Size: 0.32 Acres
Details
- Parcel number: 007413860015000
Construction
Type & style
- Home type: SingleFamily
Materials
- Frame
- Foundation: Concrete
- Roof: Composition
Condition
- Year built: 1992
Community & neighborhood
Location
- Region: Ottumwa
Price history
| Date | Event | Price |
|---|---|---|
| 3/30/2023 | Sold | $183,000+1.7%$98/sqft |
Source: Public Record Report a problem | ||
| 10/26/2017 | Sold | $180,000-3.5%$97/sqft |
Source: | ||
| 9/8/2017 | Pending sale | $186,500$100/sqft |
Source: Julian Campbell Realtors #20167060 Report a problem | ||
| 8/19/2017 | Listed for sale | $186,500+6.6%$100/sqft |
Source: Julian Campbell Realtors #20167060 Report a problem | ||
| 5/22/2015 | Sold | $175,000-5.1%$94/sqft |
Source: | ||
Public tax history
| Year | Property taxes | Tax assessment |
|---|---|---|
| 2024 | $5,240 +14.2% | $254,470 |
| 2023 | $4,590 -2.4% | $254,470 +26.6% |
| 2022 | $4,702 +11.3% | $201,030 -3% |
Find assessor info on the county website
Neighborhood: 52501
Nearby schools
GreatSchools rating
- 5/10Eisenhower Elementary SchoolGrades: K-5Distance: 0.4 mi
- 2/10Evans Middle SchoolGrades: 6-8Distance: 4.1 mi
- 4/10Ottumwa High SchoolGrades: 9-12Distance: 9.8 mi
Schools provided by the listing agent
- District: Ottumwa Schools
Source: The MLS. This data may not be complete. We recommend contacting the local school district to confirm school assignments for this home.

Get pre-qualified for a loan
At Zillow Home Loans, we can pre-qualify you in as little as 5 minutes with no impact to your credit score.An equal housing lender. NMLS #10287.

