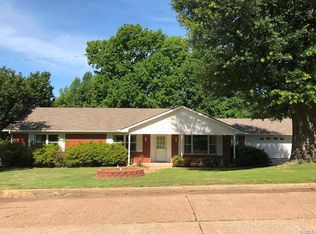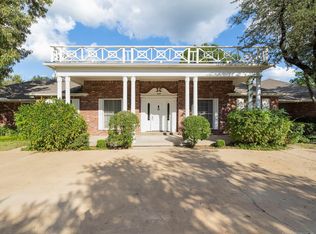Sold for $229,900
$229,900
601 W Robb Ave, Muskogee, OK 74401
3beds
2,168sqft
Single Family Residence
Built in 1964
0.38 Acres Lot
$232,100 Zestimate®
$106/sqft
$1,646 Estimated rent
Home value
$232,100
Estimated sales range
Not available
$1,646/mo
Zestimate® history
Loading...
Owner options
Explore your selling options
What's special
Welcome to this well maintained 3-bedroom, 2.5-bath home that offers comfort, space, and peace of mind with recent major updates including a brand new roof (April 2025), a new HVAC system (2024), and a new hot water tank (May 2025)—big-ticket items already taken care of! As well as fresh new carpet in the main living area adding a warm, inviting feel. Inside, you'll find three spacious bedrooms, offering flexibility for a home office or guest space. Step outside to a large backyard, ideal for gatherings, gardening, or playtime. The covered front porch offers a cozy spot to enjoy your morning coffee or evening breeze. Located near the scenic Honor Heights Park, you'll be just minutes from trails, events, and the beauty of nature. Don’t miss this move-in ready gem with the updates you need and the charm you’ve been looking for!
Zillow last checked: 8 hours ago
Listing updated: September 02, 2025 at 11:00am
Listed by:
Ashley Harig 918-616-2092,
RE/MAX Results
Bought with:
Regina Webb, 207431
Chinowth & Cohen
Source: MLS Technology, Inc.,MLS#: 2527315 Originating MLS: MLS Technology
Originating MLS: MLS Technology
Facts & features
Interior
Bedrooms & bathrooms
- Bedrooms: 3
- Bathrooms: 3
- Full bathrooms: 2
- 1/2 bathrooms: 1
Primary bedroom
- Description: Master Bedroom,Private Bath,Separate Closets
- Level: First
Primary bathroom
- Description: Master Bath,Shower Only
- Level: First
Bathroom
- Description: Hall Bath,Bathtub,Full Bath
- Level: First
Bonus room
- Description: Additional Room,Attic
- Level: Second
Den
- Description: Den/Family Room,Fireplace
- Level: First
Dining room
- Description: Dining Room,
- Level: First
Kitchen
- Description: Kitchen,Breakfast Nook
- Level: First
Utility room
- Description: Utility Room,Inside
- Level: First
Heating
- Central, Gas
Cooling
- Central Air
Appliances
- Included: Cooktop, Double Oven, Dishwasher, Disposal, Gas Water Heater, Microwave, Oven, Range, Plumbed For Ice Maker
- Laundry: Washer Hookup, Electric Dryer Hookup
Features
- Attic, Granite Counters, Laminate Counters, Ceiling Fan(s), Gas Range Connection, Gas Oven Connection
- Flooring: Carpet, Tile, Wood
- Windows: Bay Window(s), Skylight(s), Storm Window(s)
- Basement: None
- Number of fireplaces: 1
- Fireplace features: Gas Log
Interior area
- Total structure area: 2,168
- Total interior livable area: 2,168 sqft
Property
Parking
- Total spaces: 2
- Parking features: Attached, Garage
- Attached garage spaces: 2
Features
- Levels: One
- Stories: 1
- Patio & porch: Covered, Patio, Porch
- Exterior features: Concrete Driveway, Sprinkler/Irrigation, Rain Gutters
- Pool features: None
- Fencing: Chain Link
Lot
- Size: 0.38 Acres
- Features: Mature Trees, Other
Details
- Additional structures: None
- Parcel number: 110020006021114106
Construction
Type & style
- Home type: SingleFamily
- Architectural style: Ranch
- Property subtype: Single Family Residence
Materials
- Brick, Wood Frame
- Foundation: Slab
- Roof: Asphalt,Fiberglass
Condition
- Year built: 1964
Utilities & green energy
- Sewer: Public Sewer
- Water: Public
- Utilities for property: Electricity Available, Natural Gas Available, Water Available
Community & neighborhood
Security
- Security features: No Safety Shelter, Security System Owned, Smoke Detector(s)
Community
- Community features: Gutter(s)
Location
- Region: Muskogee
- Subdivision: College Heights
Other
Other facts
- Listing terms: Conventional,FHA,VA Loan
Price history
| Date | Event | Price |
|---|---|---|
| 8/29/2025 | Sold | $229,900$106/sqft |
Source: | ||
| 7/23/2025 | Pending sale | $229,900$106/sqft |
Source: | ||
| 7/4/2025 | Listed for sale | $229,900+41.9%$106/sqft |
Source: | ||
| 3/11/2021 | Listing removed | -- |
Source: Owner Report a problem | ||
| 6/12/2012 | Sold | $162,000-4.6%$75/sqft |
Source: | ||
Public tax history
Tax history is unavailable.
Find assessor info on the county website
Neighborhood: 74401
Nearby schools
GreatSchools rating
- 4/10Pershing Elementary SchoolGrades: PK-5Distance: 0.8 mi
- 3/107th and 8th Grade AcademyGrades: 6-7Distance: 1.5 mi
- 3/10Muskogee High SchoolGrades: 9-12Distance: 4.9 mi
Schools provided by the listing agent
- Elementary: Pershing
- High: Muskogee
- District: Muskogee - Sch Dist (K5)
Source: MLS Technology, Inc.. This data may not be complete. We recommend contacting the local school district to confirm school assignments for this home.

Get pre-qualified for a loan
At Zillow Home Loans, we can pre-qualify you in as little as 5 minutes with no impact to your credit score.An equal housing lender. NMLS #10287.

