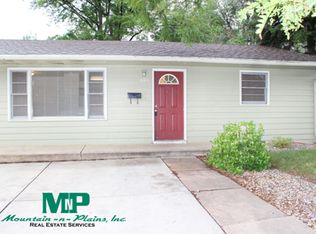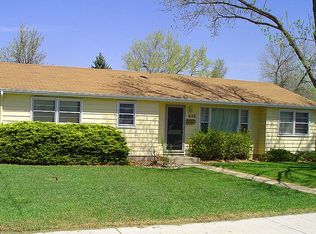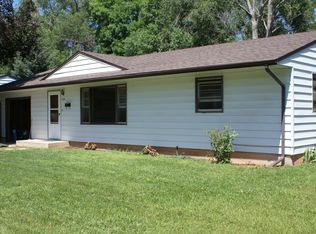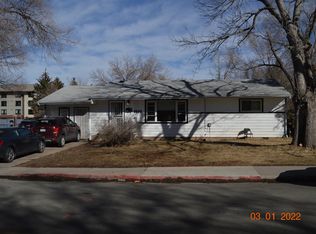Sold for $440,000 on 07/03/23
$440,000
601 W Prospect Rd, Fort Collins, CO 80526
4beds
1,407sqft
Residential-Detached, Residential
Built in 1958
7,841 Square Feet Lot
$519,000 Zestimate®
$313/sqft
$2,137 Estimated rent
Home value
$519,000
$488,000 - $555,000
$2,137/mo
Zestimate® history
Loading...
Owner options
Explore your selling options
What's special
Location is everything with this beautiful ranch style home located in the Historical Sheeley Subdivision! Incredible custom cabinetry and wood work throughout. Within walking distance to many amenities such as CSU Stadium, Spring Creek Trails & Garden, CSU Campus, UC Health, MAX Bus Route, and plenty of shopping / restaurants. Within short driving distance / biking distance to Horsetooth Reservoir, Old Town, and much more! The property hosts a cohesive layout with a perfect blend of natural indoor-sunlight, and outdoor foliage. A patio, shed, detached garage, and fenced, oversized yard, with room to make this property your own. Original oak hardwood floors underneath the carpet could be refinished! NO HOA and Low Density Residential zoning allows for more freedom in decision making for your new home. Diligently maintained, with new carpet, water heater, furnace, and dishwasher since 2021. Sewer Line cleaned in 2021. Property is currently occupied through 6/30/2023. Open House - Sunday 6/4/23 from 11am to 4pm. 24 hr showing notice preferred and property may be occupied by tenants & friendly dogs. Buyer to verify schools and measurements. 3D Virtual Tour available! Shed is locked & will be cleared out before possession date.
Zillow last checked: 8 hours ago
Listing updated: August 02, 2024 at 01:24am
Listed by:
Colton Davis 970-412-4553,
Keller Williams Realty NoCo
Bought with:
Colton Davis
Keller Williams Realty NoCo
Source: IRES,MLS#: 988553
Facts & features
Interior
Bedrooms & bathrooms
- Bedrooms: 4
- Bathrooms: 1
- Full bathrooms: 1
- Main level bedrooms: 4
Primary bedroom
- Area: 100
- Dimensions: 10 x 10
Bedroom 2
- Area: 100
- Dimensions: 10 x 10
Bedroom 3
- Area: 100
- Dimensions: 10 x 10
Bedroom 4
- Area: 88
- Dimensions: 8 x 11
Dining room
- Area: 80
- Dimensions: 10 x 8
Kitchen
- Area: 72
- Dimensions: 12 x 6
Living room
- Area: 150
- Dimensions: 10 x 15
Heating
- Forced Air
Cooling
- Whole House Fan
Appliances
- Included: Electric Range/Oven, Dishwasher, Refrigerator, Washer, Dryer, Disposal
Features
- High Speed Internet, Open Floorplan, Open Floor Plan
- Flooring: Carpet
- Windows: Window Coverings
- Basement: Crawl Space
Interior area
- Total structure area: 1,407
- Total interior livable area: 1,407 sqft
- Finished area above ground: 1,407
- Finished area below ground: 0
Property
Parking
- Total spaces: 1
- Parking features: Garage
- Garage spaces: 1
- Details: Garage Type: Detached
Accessibility
- Accessibility features: Main Floor Bath, Accessible Bedroom, Main Level Laundry
Features
- Stories: 1
- Patio & porch: Enclosed
- Exterior features: Lighting
- Fencing: Fenced
- Has view: Yes
- View description: Hills
Lot
- Size: 7,841 sqft
- Features: Curbs, Gutters, Sidewalks, Fire Hydrant within 500 Feet, Corner Lot
Details
- Additional structures: Storage
- Parcel number: R0102911
- Zoning: R-L
- Special conditions: Private Owner
Construction
Type & style
- Home type: SingleFamily
- Architectural style: Ranch
- Property subtype: Residential-Detached, Residential
Materials
- Wood/Frame, Metal Siding
- Roof: Composition
Condition
- Not New, Previously Owned
- New construction: No
- Year built: 1958
Utilities & green energy
- Electric: Electric, City
- Gas: Natural Gas, Xcel
- Water: City Water, City of Fort Collins
- Utilities for property: Natural Gas Available, Electricity Available, Cable Available
Community & neighborhood
Location
- Region: Fort Collins
- Subdivision: Sheeley, Arthur C
Other
Other facts
- Listing terms: Cash,Conventional,FHA,VA Loan
- Road surface type: Paved, Asphalt
Price history
| Date | Event | Price |
|---|---|---|
| 3/12/2025 | Listing removed | $3,300$2/sqft |
Source: Zillow Rentals Report a problem | ||
| 3/9/2025 | Listed for rent | $3,300+37.5%$2/sqft |
Source: Zillow Rentals Report a problem | ||
| 8/8/2023 | Listing removed | -- |
Source: Zillow Rentals Report a problem | ||
| 7/24/2023 | Price change | $2,400-5.9%$2/sqft |
Source: Zillow Rentals Report a problem | ||
| 7/15/2023 | Price change | $2,550-8.9%$2/sqft |
Source: Zillow Rentals Report a problem | ||
Public tax history
| Year | Property taxes | Tax assessment |
|---|---|---|
| 2024 | $2,775 +66.1% | $34,083 -1% |
| 2023 | $1,671 -1% | $34,414 +39.6% |
| 2022 | $1,689 -4.7% | $24,645 +35.4% |
Find assessor info on the county website
Neighborhood: Sheely Addtions
Nearby schools
GreatSchools rating
- 7/10Bennett Elementary SchoolGrades: PK-5Distance: 0.6 mi
- 5/10Blevins Middle SchoolGrades: 6-8Distance: 1.6 mi
- 8/10Rocky Mountain High SchoolGrades: 9-12Distance: 1.5 mi
Schools provided by the listing agent
- Elementary: Bennett
- Middle: Lesher
- High: Rocky Mountain
Source: IRES. This data may not be complete. We recommend contacting the local school district to confirm school assignments for this home.
Get a cash offer in 3 minutes
Find out how much your home could sell for in as little as 3 minutes with a no-obligation cash offer.
Estimated market value
$519,000
Get a cash offer in 3 minutes
Find out how much your home could sell for in as little as 3 minutes with a no-obligation cash offer.
Estimated market value
$519,000



