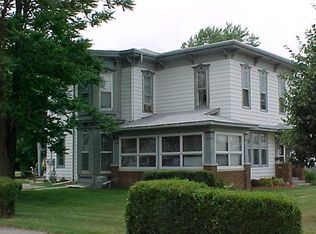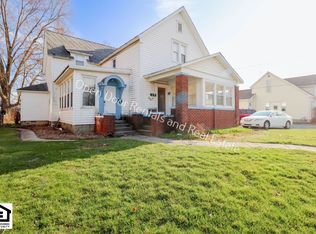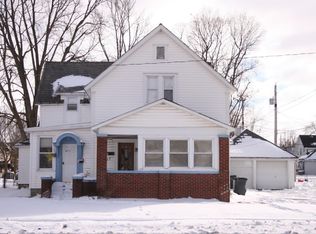Currently, the house is split into 3 apartments. With minor remodeling, could be converted into 8+ bedroom home. There is a smaller, white house (3 room) behind the home that is another rental, which is included in sale. Extra lot included in sale also; located against the alley in the back yard. Back yard is spacious. 2 Sheds included in sale: one wooden and one metal (fair condition). Newer metal roof installed 2012. Currently being repainted the same color with Sherwin-Williams paint.
This property is off market, which means it's not currently listed for sale or rent on Zillow. This may be different from what's available on other websites or public sources.


